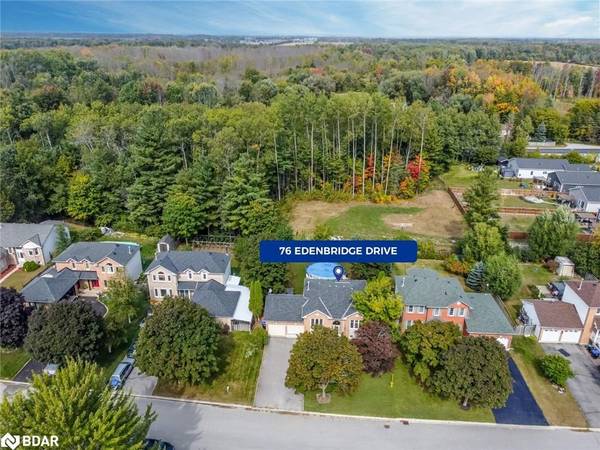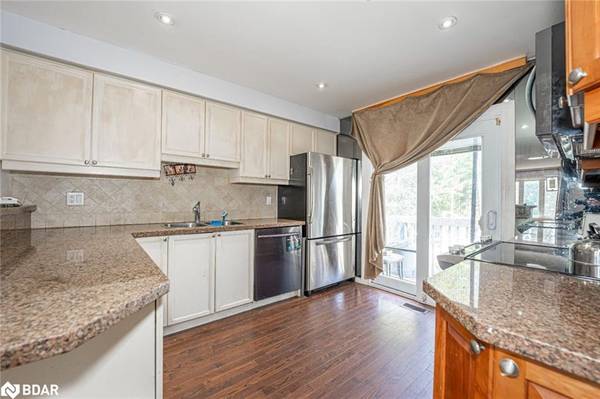For more information regarding the value of a property, please contact us for a free consultation.
Key Details
Sold Price $680,000
Property Type Single Family Home
Sub Type Single Family Residence
Listing Status Sold
Purchase Type For Sale
Square Footage 1,052 sqft
Price per Sqft $646
MLS Listing ID 40492324
Sold Date 10/04/23
Style Bungalow Raised
Bedrooms 4
Full Baths 2
Abv Grd Liv Area 2,104
Originating Board Barrie
Year Built 1991
Annual Tax Amount $2,228
Lot Depth 127.32
Lot Front 65.66
Property Description
CENTRALLY LOCATED & FULLY-FINISHED RAISED BUNGALOW WITH ENDLESS POTENTIAL! Welcome to 76 Edenbridge Drive. Nestled in a charming Angus neighbourhood, this property offers immense potential and convenience. Its prime location near parks, schools, and shopping makes it rare. Inside, the home is a blank canvas, awaiting your creative vision for an open-concept living space, gourmet kitchen, or tranquil backyard oasis. This vacant property allows for a quick closing, allowing you to move in and personalize it without delay. Recent updates, including a 2020 roof replacement and 2015 front window upgrades (with 2019 updates for the rest), ensure long-term peace of mind. Outside, a spacious yard with an above-ground pool invites you to host barbecues, pool parties, or simply relax in your private oasis. This property combines convenience, potential, and outdoor enjoyment, making it an excellent opportunity for your dream home.
Location
Province ON
County Simcoe County
Area Essa
Zoning R1
Direction County Rd 90 W/Cecil St/Edenbridge Dr
Rooms
Other Rooms Shed(s)
Basement Full, Finished
Kitchen 1
Interior
Interior Features Central Vacuum
Heating Forced Air, Natural Gas
Cooling Central Air
Fireplaces Number 1
Fireplaces Type Recreation Room
Fireplace Yes
Appliance Built-in Microwave, Dishwasher, Refrigerator, Stove, Washer
Laundry In Basement
Exterior
Parking Features Attached Garage
Garage Spaces 2.0
Pool Above Ground
Waterfront Description River/Stream
Roof Type Asphalt Shing
Porch Deck
Lot Frontage 65.66
Lot Depth 127.32
Garage Yes
Building
Lot Description Urban, Rectangular, Near Golf Course, Greenbelt, Park, Rec./Community Centre, Schools, Shopping Nearby
Faces County Rd 90 W/Cecil St/Edenbridge Dr
Foundation Concrete Perimeter
Sewer Sewer (Municipal)
Water Municipal
Architectural Style Bungalow Raised
Structure Type Brick Front,Vinyl Siding
New Construction No
Schools
Elementary Schools Pine River E.S./Our Lady Of Grace C.S.
High Schools Nottawasaga Pines S.S./St. Joan Of Arc Catholic H.S.
Others
Senior Community false
Tax ID 589800011
Ownership Freehold/None
Read Less Info
Want to know what your home might be worth? Contact us for a FREE valuation!

Our team is ready to help you sell your home for the highest possible price ASAP



