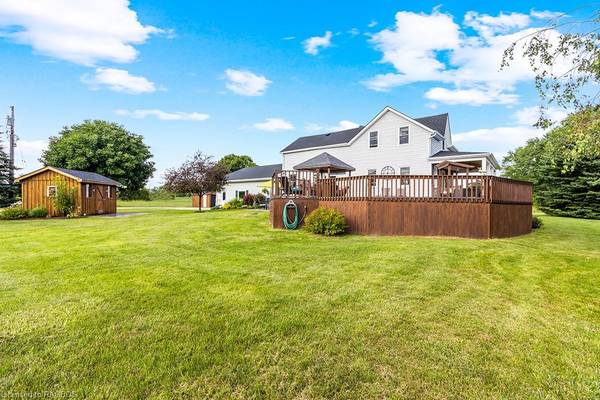For more information regarding the value of a property, please contact us for a free consultation.
Key Details
Sold Price $1,475,000
Property Type Vacant Land
Sub Type Agriculture
Listing Status Sold
Purchase Type For Sale
Square Footage 1,776 sqft
Price per Sqft $830
MLS Listing ID 40461869
Sold Date 08/19/23
Style 1.5 Storey
Bedrooms 3
Full Baths 2
Abv Grd Liv Area 1,776
Originating Board Grey Bruce Owen Sound
Annual Tax Amount $4,916
Lot Size 101.030 Acres
Acres 101.03
Lot Depth 3313.22
Lot Front 1344.8
Property Description
At just over 100ac, this farm has so much to offer! The house has had many updates including a new roof, soffit facia and eavestroughs in 2021, as well as new windows over the years. Inside, the main floor living space has a nice sized kitchen that flows into an open concept dining space and sitting area, main floor 4pc bathroom with laundry, and a recently renovated family room with a natural gas stone fireplace. Upstairs you will find 3 bedrooms and an office. The large master bedroom has a 4pc ensuite bathroom and more closet space than you'll know what to do with! The home has an attached 2 car garage with access to the main house as well as access to the cement basement with lots of storage space and a section currently utilized as a gym! Outside, the property has 45-50ac workable, and features a 24' round above ground pool, a 6 person hot tub, a 12'x10' board and batten bunkie, a 16'x10' utility shed, and a 60'x40' Bank barn with it's own hydro and water supply (currently used as an event venue space). To the East side of the main house you will find a second septic system, hydro, water and natural gas all in place, ideal for a granny flat or shop hook up.
The pride in ownership shows with the way this property has been maintained over the years.
Location
Province ON
County Grey
Area West Grey
Zoning A2-13
Direction From Markdale drive West on Grey Rd 12 until you reach Fire number 504063 on the right
Rooms
Other Rooms Barn Hydro, Barn Water, Bank Barn
Basement Full, Unfinished
Kitchen 1
Interior
Interior Features Auto Garage Door Remote(s), Ceiling Fan(s), Work Bench
Heating Baseboard, Forced Air, Natural Gas
Cooling Window Unit(s)
Fireplaces Number 1
Fireplaces Type Living Room, Gas
Fireplace Yes
Window Features Window Coverings
Appliance Water Softener, Dryer, Hot Water Tank Owned, Refrigerator, Stove, Washer
Laundry Gas Dryer Hookup, In Bathroom, Main Level
Exterior
Exterior Feature Lighting, Storage Buildings
Parking Features Attached Garage, Garage Door Opener, Gravel
Garage Spaces 2.0
Pool Above Ground
Utilities Available Cell Service, Electricity Connected, Natural Gas Connected, Recycling Pickup, Phone Connected
Roof Type Asphalt Shing
Street Surface Paved
Handicap Access Accessible Doors, Doors Swing In
Porch Deck, Porch
Lot Frontage 1344.8
Lot Depth 3313.22
Garage Yes
Building
Lot Description Rural, Rectangular, Landscaped, Open Spaces, Quiet Area, School Bus Route, Schools, Skiing
Faces From Markdale drive West on Grey Rd 12 until you reach Fire number 504063 on the right
Foundation Stone
Sewer Septic Tank
Water Drilled Well
Architectural Style 1.5 Storey
Structure Type Aluminum Siding, Brick Veneer
New Construction No
Schools
Elementary Schools Beavercrest
High Schools Grey Highlands S.S.
Others
Senior Community false
Tax ID 372330060
Ownership Freehold/None
Read Less Info
Want to know what your home might be worth? Contact us for a FREE valuation!

Our team is ready to help you sell your home for the highest possible price ASAP



