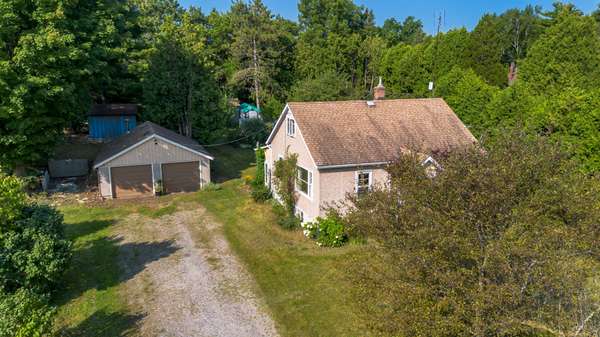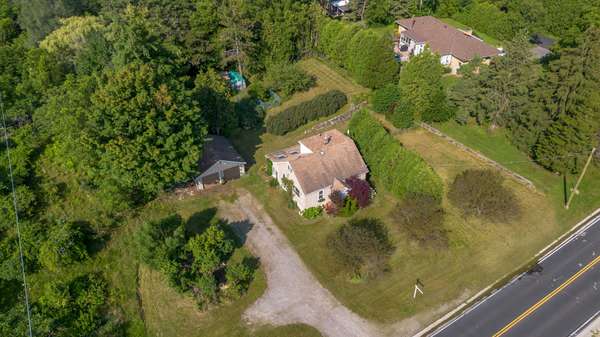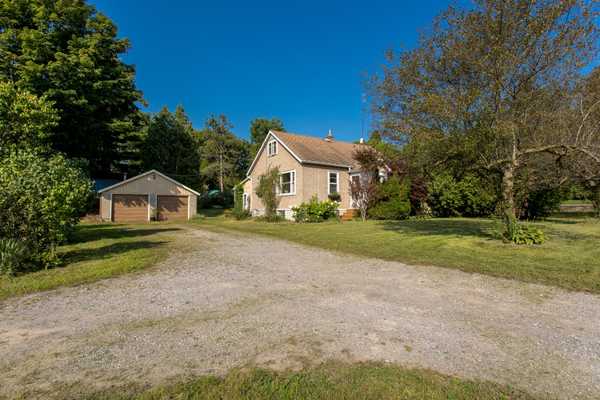For more information regarding the value of a property, please contact us for a free consultation.
Key Details
Sold Price $755,000
Property Type Single Family Home
Sub Type Detached
Listing Status Sold
Purchase Type For Sale
Approx. Sqft 1500-2000
MLS Listing ID W7025054
Sold Date 11/30/23
Style 1 1/2 Storey
Bedrooms 2
Annual Tax Amount $3,445
Tax Year 2023
Appx SqFt 1500-2000
Property Description
Idyllic countryside lifestyle moments from Aldershot Go & HWY 403. Enveloped by mature trees & perennials, this charming 1 1/2 Storey residence invites tranquility. Step into the expansive sunroom, drenched in natural light through skylights & picture windows, offering views of the terraced property. The kitchen incl granite counters, SS dishwasher & stove. The living room and dining area have rustic ceiling beams and warm wooden floors, seamlessly connecting through grand double doors to the sunroom. Upstairs are 2 bedrooms with wood floors and a convenient 3PC bathroom.The partially finished lower level boasts a family room, or flex space perfect for unwinding. Outside, find convenience of a driveway accommodating 8 vehicles, sprawling 50’ x 25’ greenhouse frame & 3 garden sheds catering to your storage needs. This property is your ticket to the perfect blend of rural serenity & comfort.
Location
Province ON
County Halton
Community Grindstone
Area Halton
Zoning NEC Dev Control
Region Grindstone
City Region Grindstone
Rooms
Family Room No
Basement Full, Partially Finished
Kitchen 1
Interior
Cooling None
Exterior
Parking Features Private Double
Garage Spaces 10.0
Pool None
Total Parking Spaces 10
Read Less Info
Want to know what your home might be worth? Contact us for a FREE valuation!

Our team is ready to help you sell your home for the highest possible price ASAP
Get More Information




