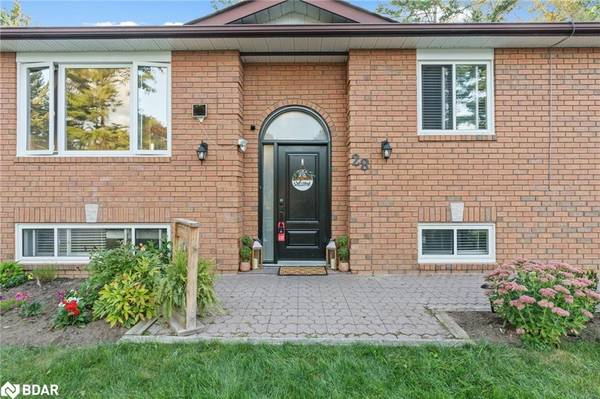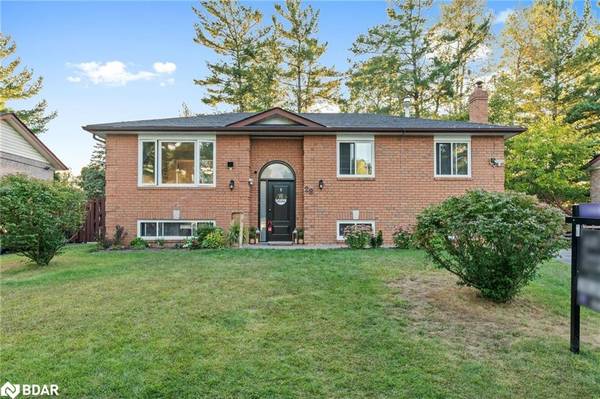For more information regarding the value of a property, please contact us for a free consultation.
Key Details
Sold Price $680,000
Property Type Single Family Home
Sub Type Single Family Residence
Listing Status Sold
Purchase Type For Sale
Square Footage 1,028 sqft
Price per Sqft $661
MLS Listing ID 40484309
Sold Date 11/06/23
Style Bungalow Raised
Bedrooms 5
Full Baths 2
Abv Grd Liv Area 1,894
Originating Board Barrie
Year Built 1989
Annual Tax Amount $1,671
Lot Depth 120.01
Lot Front 60.19
Property Description
Nestled in the heart of this charming town lies your dream home, waiting to welcome you with open arms. Step inside this cozy, 5-bedroom gem! With 3 bedrooms on the upper level and 2 more on the lower level, there's ample space for your growing family or hosting guests. Whether you need a home office, a playroom, or a cozy guest suite, this house has it all. Enjoy the flexibility of having both an upstairs living room and a downstairs family room with a wood burning fireplace. Unwind in your very own backyard oasis! The spacious lot is a canvas for your outdoor dreams. Dive into the inviting above-ground pool on hot summer days, or gather around the fire pit for cozy evenings with friends and family. And if the evening calls for it, there's a wet bar in the basement, ready to serve up your favourite drinks. Plus this home is just a stone's throw away from a large park that's perfect for nature lovers and families alike. This park boasts a dog park for your furry friends, a playground to keep the kids entertained, a covered rink for winter fun, green space for playing catch, and tennis courts for the sports enthusiasts. This isn't just a house; it's a lifestyle upgrade waiting to happen. BONUS: Done In 2021 - New Roof, New Windows, New Front Door, New Sliding Door, New Furnace, New Washer, New Dryer, New Water Softener.
Location
Province ON
County Simcoe County
Area Essa
Zoning R1
Direction Mill St. to Cecil to Mansonic
Rooms
Basement Full, Finished, Sump Pump
Kitchen 1
Interior
Heating Fireplace-Wood, Forced Air, Natural Gas
Cooling Central Air
Fireplaces Number 1
Fireplaces Type Family Room, Wood Burning
Fireplace Yes
Window Features Window Coverings
Appliance Water Softener, Dishwasher, Dryer, Range Hood, Refrigerator, Stove, Washer
Laundry In Basement
Exterior
Pool Above Ground
Roof Type Asphalt Shing
Porch Deck, Patio
Lot Frontage 60.19
Lot Depth 120.01
Garage No
Building
Lot Description Urban, Dog Park, Library, Place of Worship, Playground Nearby, Rec./Community Centre, Schools, Shopping Nearby
Faces Mill St. to Cecil to Mansonic
Foundation Poured Concrete
Sewer Sewer (Municipal)
Water Municipal-Metered
Architectural Style Bungalow Raised
New Construction No
Schools
Elementary Schools Pine River | Our Lady Of Grace
High Schools Nottawasaga Pines| St. Joan Of Arc
Others
Senior Community false
Tax ID 581060154
Ownership Freehold/None
Read Less Info
Want to know what your home might be worth? Contact us for a FREE valuation!

Our team is ready to help you sell your home for the highest possible price ASAP



