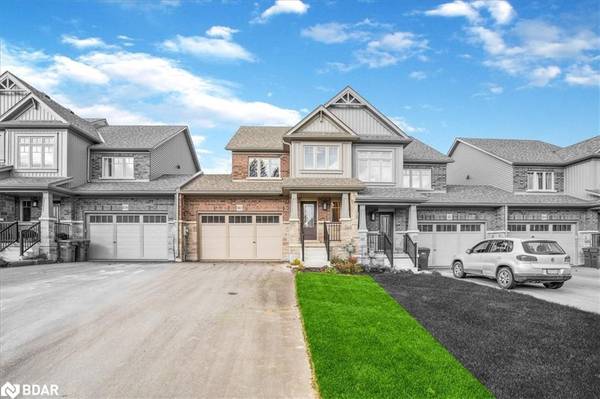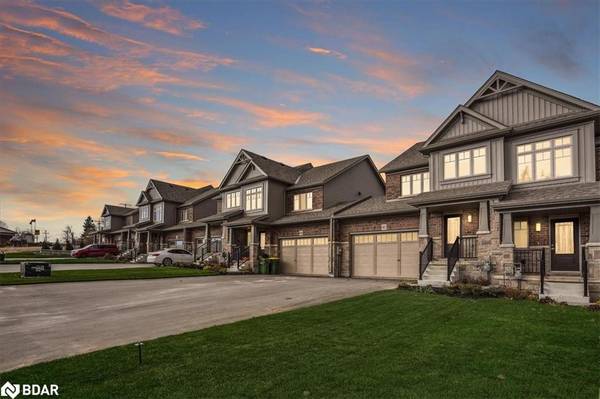For more information regarding the value of a property, please contact us for a free consultation.
Key Details
Sold Price $534,000
Property Type Townhouse
Sub Type Row/Townhouse
Listing Status Sold
Purchase Type For Sale
Square Footage 1,382 sqft
Price per Sqft $386
MLS Listing ID 40510430
Sold Date 11/27/23
Style Two Story
Bedrooms 3
Full Baths 2
Half Baths 1
Abv Grd Liv Area 1,382
Originating Board Barrie
Year Built 2022
Lot Depth 130.62
Lot Front 27.58
Property Description
Brand new Link Townhome Loaded with high end upgrades & custom features you're going to love! The entire main floor features stunning, durable hardwood style porcelain flooring, custom stone feature wall, upgraded kitchen w/crown molding, undermount lighting, faucet, stainless LG Appliances, moveable center island with storage & breakfast bar complete w/bold subway tile backsplash, the open concept kitchen, living/dining design allows for numerous functional layouts. A spacious primary bedroom features a roomy walk-in closet, 3pc ensuite featuring a custom glass & tile shower with built-in niche & custom quartz bench! Incredibly convenient 2nd floor laundry w/LG washer & dryer, Stylish lighting upgrades throughout along with black accent door hardware! Only one shared wall and an oversized almost double car garage that provides entry to the foyer and direct access to your large backyard, it's also fully insulated with a knockdown finish! Cute front porch! Huge no sidewalk Driveway fits up to 6 car parking! Upgraded hardwood railing, Basement features a 3pc bath rough-in + Upgraded 56x24" windows. See Tour link for 3D view & more photos!
Location
Province ON
County Grey
Area Grey Highlands
Zoning RM-337
Direction Grayview Dr/Mullin St
Rooms
Basement Full, Unfinished
Kitchen 1
Interior
Interior Features Air Exchanger, Ceiling Fan(s)
Heating Forced Air, Natural Gas
Cooling None
Fireplace No
Window Features Window Coverings
Appliance Dryer, Refrigerator, Stove, Washer
Laundry Upper Level
Exterior
Parking Features Attached Garage
Garage Spaces 1.5
Roof Type Asphalt Shing
Lot Frontage 27.58
Lot Depth 130.62
Garage Yes
Building
Lot Description Urban, City Lot, Near Golf Course, Greenbelt, Hospital, Library, Park, Place of Worship, Rec./Community Centre, Schools
Faces Grayview Dr/Mullin St
Foundation Poured Concrete
Sewer Sewer (Municipal)
Water Municipal
Architectural Style Two Story
Structure Type Stone
New Construction No
Others
Senior Community false
Tax ID 372490637
Ownership Freehold/None
Read Less Info
Want to know what your home might be worth? Contact us for a FREE valuation!

Our team is ready to help you sell your home for the highest possible price ASAP



