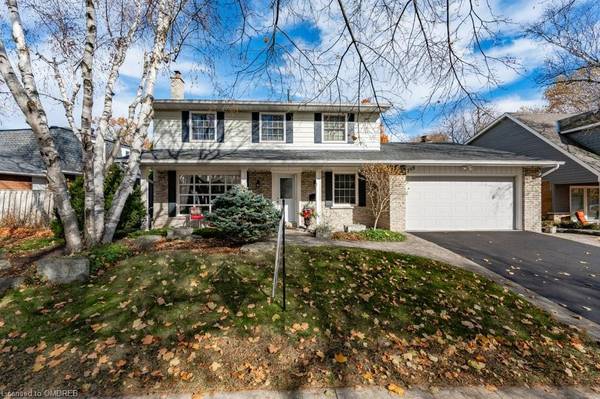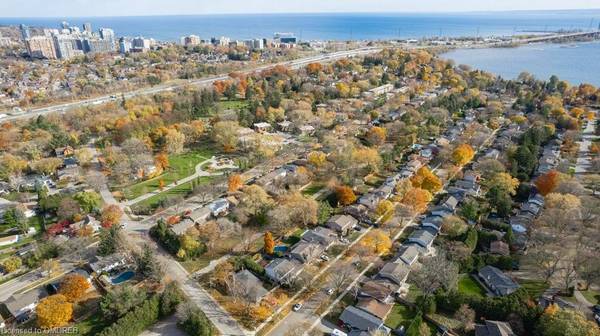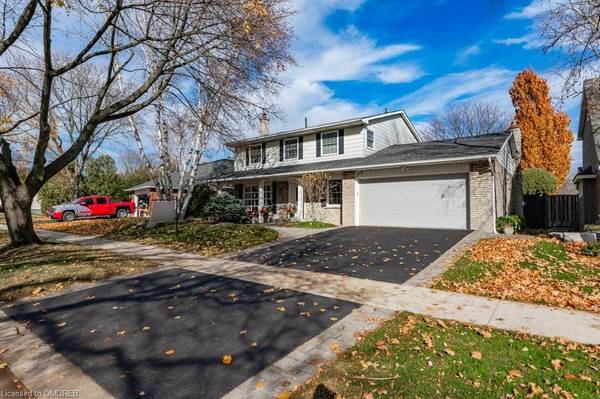For more information regarding the value of a property, please contact us for a free consultation.
Key Details
Sold Price $1,360,000
Property Type Single Family Home
Sub Type Single Family Residence
Listing Status Sold
Purchase Type For Sale
Square Footage 2,312 sqft
Price per Sqft $588
MLS Listing ID 40513462
Sold Date 12/01/23
Style Two Story
Bedrooms 4
Full Baths 2
Half Baths 1
Abv Grd Liv Area 2,312
Originating Board Oakville
Annual Tax Amount $5,573
Lot Depth 107.0
Lot Front 60.0
Property Description
Welcome to this lovingly maintained home on a gorgeous tree lined street in a quiet family friendly neighbourhood. Situated in trendy South Aldershot, this home features four large bedrooms. A recently renovated family room (2020)with upgraded insulation and a gas fireplace is a real standout. You will notice the beautiful wood burning fireplace in the freshly painted living room and marvel at the hardwood floors in spectacular condition throughout. Tucked in a quiet location at the front of the house, you will find the office/den. Plenty of cabinet space exists in the eat-in kitchen featuring quartz countertops in a neutral colour and pattern. Beautiful large windows and two sliding doors lead you to the backyard oasis with a deep (9ft) swimming pool (new liner 2020) with diving board. This property backs onto the Francis Street walking/biking path with a back gate for easy access to the trail system. Close to good schools and amenities, walkable distance to restaurants, Spencer Smith Park and downtown and with easy access to major highways, this home is a delight and not to be missed! Book your showing today!
Location
Province ON
County Halton
Area 30 - Burlington
Zoning R2.1
Direction Francis Rd to Greenwood Dr to Cherrywood Dr
Rooms
Other Rooms Shed(s)
Basement Full, Partially Finished
Kitchen 1
Interior
Interior Features High Speed Internet, Auto Garage Door Remote(s)
Heating Fireplace-Gas, Fireplace-Wood, Forced Air, Gas Hot Water
Cooling Central Air
Fireplaces Number 2
Fireplaces Type Electric, Family Room, Living Room, Wood Burning
Fireplace Yes
Window Features Window Coverings
Appliance Water Heater Owned, Built-in Microwave, Dishwasher, Dryer, Freezer, Refrigerator, Stove, Washer
Laundry Electric Dryer Hookup, In Basement, Lower Level, Sink, Washer Hookup
Exterior
Exterior Feature Backs on Greenbelt
Parking Features Attached Garage, Garage Door Opener
Garage Spaces 2.0
Pool In Ground
Utilities Available Cable Connected, Cell Service, Electricity Connected, Natural Gas Connected, Recycling Pickup, Street Lights, Phone Available
Roof Type Asphalt Shing
Street Surface Paved
Lot Frontage 60.0
Lot Depth 107.0
Garage Yes
Building
Lot Description Urban, Rectangular, City Lot, Near Golf Course, Highway Access, Hospital, Major Highway, Park, Public Transit, School Bus Route, Schools, Shopping Nearby
Faces Francis Rd to Greenwood Dr to Cherrywood Dr
Foundation Concrete Block
Sewer Sewer (Municipal)
Water Municipal
Architectural Style Two Story
Structure Type Aluminum Siding
New Construction No
Others
Senior Community false
Tax ID 070950160
Ownership Freehold/None
Read Less Info
Want to know what your home might be worth? Contact us for a FREE valuation!

Our team is ready to help you sell your home for the highest possible price ASAP
Get More Information




