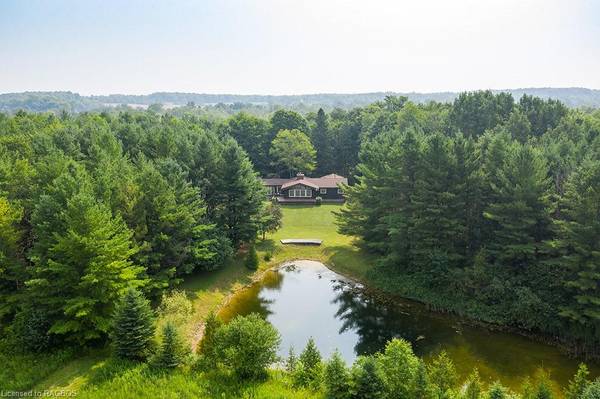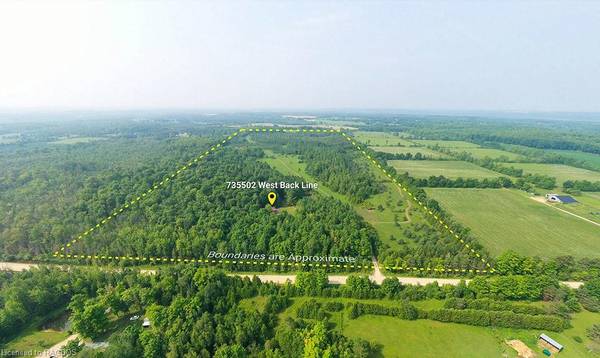For more information regarding the value of a property, please contact us for a free consultation.
Key Details
Sold Price $1,285,000
Property Type Single Family Home
Sub Type Single Family Residence
Listing Status Sold
Purchase Type For Sale
Square Footage 1,833 sqft
Price per Sqft $701
MLS Listing ID 40459178
Sold Date 12/15/23
Style Bungalow
Bedrooms 4
Full Baths 2
Abv Grd Liv Area 1,833
Originating Board Grey Bruce Owen Sound
Year Built 1978
Annual Tax Amount $3,311
Lot Size 100.000 Acres
Acres 100.0
Lot Depth 3363.63
Lot Front 1324.05
Property Description
Make your way down a wooded lane to this storybook cottage nestled among the trees on a beautiful 100 acre parcel. This Valhalla home has been owned by one family since it was built and has been lovingly maintained & updated over the years. Imagine gathering friends and family for a meal in the country kitchen, relaxing in front of the cozy brick fireplace, swimming in the spring-fed pond or taking a nap in the shaded hammock. This property is an outdoor enthusiast's dream with trails ideal for walking, snowshoeing, cross-country skiing or taking your ATV or snowmobile for a spin. A detached 2-car garage provides plenty of space for your yard equipment & toys. Most of the property is under a Managed Forest Plan with various plantations which maintain forest health & reduce taxes. Mix of mature trees includes pine, cedar, maple, ash, cherry, beech, basswood & more. Some white pine due to be harvested soon. With no traffic or noise pollution, this peaceful sanctuary allows you to truly enjoy the simple things like listening to the soothing sounds of nature, a crackling bonfire or quiet star gazing. Enjoy a true sense of peace and quiet while knowing you're just 10mins from Markdale for easy access to amenities and essentials. 15 mins to Beaver Valley Ski Club, 35 mins to Blue Mountain, 30 mins to Meaford/Thornbury & 40 mins to Owen Sound when you need a larger centre.
Location
Province ON
County Grey
Area West Grey
Zoning A2, NE
Direction North on Hwy 10 through Markdale to Thistlewood Road. Left onto Thistlewood Road to West Back Line. Right onto West Back Line. Follow to sign at fire number 735502 on left side of road.
Rooms
Other Rooms Gazebo
Basement Development Potential, Full, Unfinished
Kitchen 1
Interior
Interior Features Ceiling Fan(s), Work Bench
Heating Fireplace-Wood, Oil Forced Air
Cooling Window Unit(s)
Fireplaces Number 1
Fireplaces Type Wood Burning
Fireplace Yes
Window Features Window Coverings
Appliance Water Heater Owned, Dishwasher, Dryer, Hot Water Tank Owned, Refrigerator, Stove, Washer
Laundry In Basement
Exterior
Exterior Feature Awning(s), Privacy, Recreational Area, Year Round Living
Parking Features Detached Garage, Gravel
Garage Spaces 2.0
Pool None
Utilities Available Cell Service, Electricity Connected, Garbage/Sanitary Collection, Internet Other, Recycling Pickup, Phone Available
Waterfront Description Pond,Lake/Pond
View Y/N true
View Forest, Garden, Trees/Woods
Roof Type Asphalt Shing
Porch Deck
Lot Frontage 1324.05
Lot Depth 3363.63
Garage Yes
Building
Lot Description Rural, Rectangular, Forest Management, Near Golf Course, Hospital, Library, Place of Worship, Rec./Community Centre, School Bus Route, Shopping Nearby, Trails
Faces North on Hwy 10 through Markdale to Thistlewood Road. Left onto Thistlewood Road to West Back Line. Right onto West Back Line. Follow to sign at fire number 735502 on left side of road.
Foundation Concrete Block
Sewer Septic Tank
Water Drilled Well
Architectural Style Bungalow
Structure Type Wood Siding
New Construction Yes
Schools
Elementary Schools Beavercrest Community School (Markdale)
High Schools Grey Highlands Secondary (Flesherton)
Others
Senior Community false
Tax ID 372340121
Ownership Freehold/None
Read Less Info
Want to know what your home might be worth? Contact us for a FREE valuation!

Our team is ready to help you sell your home for the highest possible price ASAP



