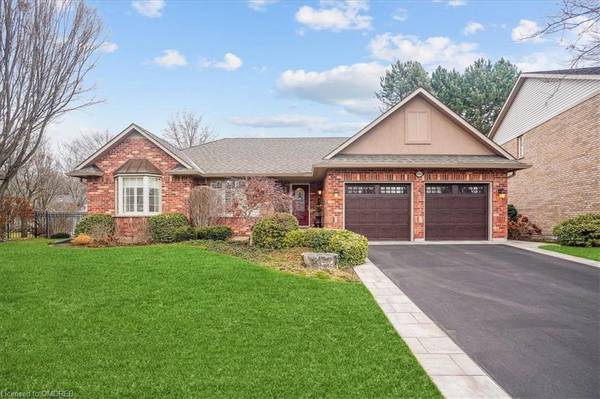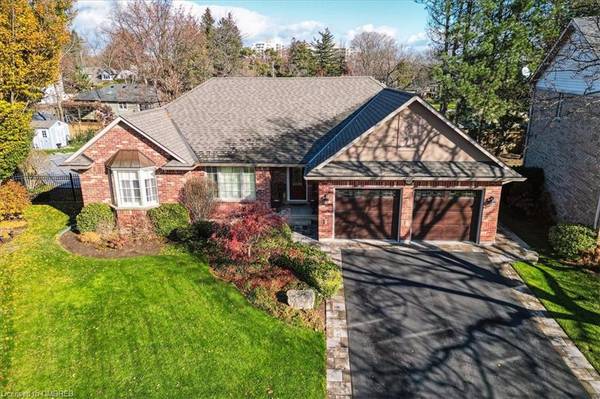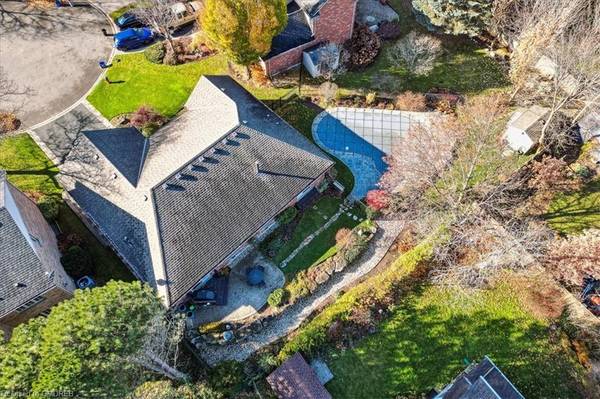For more information regarding the value of a property, please contact us for a free consultation.
Key Details
Sold Price $1,815,000
Property Type Single Family Home
Sub Type Single Family Residence
Listing Status Sold
Purchase Type For Sale
Square Footage 1,902 sqft
Price per Sqft $954
MLS Listing ID 40523064
Sold Date 01/15/24
Style Bungalow
Bedrooms 5
Full Baths 3
Abv Grd Liv Area 3,514
Originating Board Oakville
Year Built 1997
Annual Tax Amount $8,132
Lot Depth 96.55
Lot Front 40.59
Property Description
Ideal court location in sought after SW Aldershot, this 1905 SF Branthaven built bungalow offers a flexible lifestyle for the discerning buyer. 3+2 bedrooms, 3 baths on a gorgeous pie-shaped, professionally landscaped lot with in-ground pool. Full double garage with separate entrance/staircase to the fully finished basement. Inside entry to mud room with convenient, compact, stacker washer/dryer, ample cabinetry for storage and full closet. Great curb appeal with parking for 4 cars on the double drive, which has been recently updated with a beautiful stone surround, leading to the front entry and continuing around the south side of the house to the rear yard. The over-sized entry flows nicely into a combination living room/dining room with stunning vaulted ceiling, Brazilian cherry hardwood floors and gas fireplace. Large eat-in kitchen with cherry cabinetry, breakfast bar, granite counters and walkout to deck & patio. Primary bedroom with elegant ensuite, cedar lined walk-in closet, and walkout to the in-ground pool. Two additional bedrooms and main bath complete the main floor. The lower level provides an additional 1600 SF of finished space, including 2 additional bedrooms with egress windows and a full bathroom. A huge recreation room with gas fireplace offers a great space for extended families or guests. The exercise room provides a great flexible space with ample storage and a convenient 2nd staircase to the garage. Huge utility room with 2nd laundry area, work area and tons of storage. The pie-shaped yard features a beautiful in-ground pool, separately gated, landscaped with gorgeous stone work. An oasis in your backyard! Rarely offered and difficult to find. A true dream home. 10+
Location
Province ON
County Halton
Area 30 - Burlington
Zoning R2.1
Direction Plains Rd W / S on Easterbrook / W on Hendrie / N on Wintergreen
Rooms
Other Rooms Shed(s)
Basement Separate Entrance, Other, Full, Finished, Sump Pump
Kitchen 1
Interior
Interior Features Auto Garage Door Remote(s), Central Vacuum, In-law Capability
Heating Forced Air, Natural Gas
Cooling Central Air
Fireplaces Number 2
Fireplaces Type Family Room, Gas
Fireplace Yes
Appliance Water Heater Owned
Laundry Lower Level, Main Level
Exterior
Exterior Feature Landscaped, Lawn Sprinkler System
Parking Features Attached Garage, Asphalt, Inside Entry, Paver Block
Garage Spaces 2.0
Pool In Ground
Waterfront Description Lake/Pond
View Y/N true
View Garden, Pool
Roof Type Asphalt Shing
Porch Deck, Patio
Lot Frontage 40.59
Lot Depth 96.55
Garage Yes
Building
Lot Description Urban, Pie Shaped Lot, Cul-De-Sac, Near Golf Course, Major Highway, Marina, Park, Place of Worship, Public Transit, Schools
Faces Plains Rd W / S on Easterbrook / W on Hendrie / N on Wintergreen
Foundation Poured Concrete
Sewer Sewer (Municipal)
Water Municipal-Metered
Architectural Style Bungalow
Structure Type Stucco
New Construction No
Schools
Elementary Schools Glenview / Holy Rosary
High Schools Aldershot / Assumption
Others
Senior Community false
Tax ID 071210070
Ownership Freehold/None
Read Less Info
Want to know what your home might be worth? Contact us for a FREE valuation!

Our team is ready to help you sell your home for the highest possible price ASAP
Get More Information




