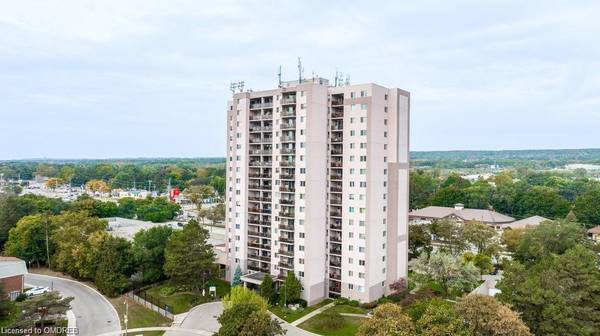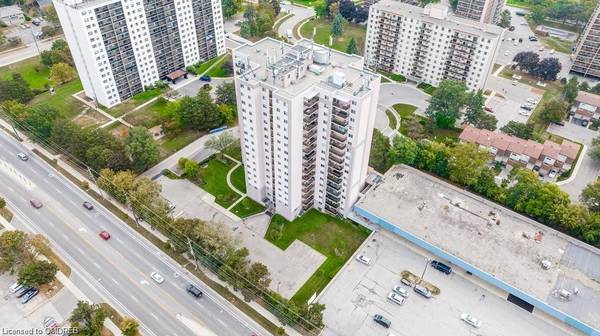For more information regarding the value of a property, please contact us for a free consultation.
Key Details
Sold Price $360,000
Property Type Condo
Sub Type Condo/Apt Unit
Listing Status Sold
Purchase Type For Sale
Square Footage 801 sqft
Price per Sqft $449
MLS Listing ID 40523466
Sold Date 02/15/24
Style 1 Storey/Apt
Bedrooms 1
Full Baths 1
HOA Fees $559/mo
HOA Y/N Yes
Abv Grd Liv Area 801
Originating Board Oakville
Year Built 1974
Annual Tax Amount $1,435
Property Description
An exceptional opportunity awaits in Aldershot! Impeccably maintained one-bedroom condominium boasting scenic views of both Hamilton and Burlington. The dining and living areas are generously spacious, leading to a sizable, open balcony. The kitchen, equipped with pristine appliances, includes an eat-in area. The four-piece main bathroom is impeccably maintained. You'll also find a convenient in-suite locker for additional storage. The building offers an array of amenities, including an indoor pool, sauna, a well-lit and expansive main floor laundry facility, a party room, an exercise room, and more. The main lobby has been recently renovated, and there is an underground parking space included (possibility of two), along with ample visitor parking.
Location
Province ON
County Halton
Area 30 - Burlington
Zoning RM4-116
Direction Plains Road E to King
Rooms
Basement None
Kitchen 1
Interior
Interior Features Other
Heating Electric, Radiant
Cooling Window Unit(s)
Fireplace No
Appliance Refrigerator, Stove
Laundry Coin Operated, In Building
Exterior
Parking Features Exclusive
Garage Spaces 1.0
Pool Indoor
View Y/N true
View Water
Roof Type Flat
Porch Enclosed
Garage Yes
Building
Lot Description Urban, City Lot, Hospital, Major Highway, Park, Place of Worship, Playground Nearby, Public Parking, School Bus Route, Schools, Shopping Nearby
Faces Plains Road E to King
Foundation Poured Concrete
Sewer Sewer (Municipal)
Water Municipal
Architectural Style 1 Storey/Apt
Structure Type Concrete,Stucco
New Construction No
Schools
Elementary Schools Kings Road Public School
High Schools Aldershot High School
Others
HOA Fee Include Insurance,Cable TV,Heat,Hydro,Parking,Property Management Fees,Water
Senior Community false
Tax ID 079330095
Ownership Condominium
Read Less Info
Want to know what your home might be worth? Contact us for a FREE valuation!

Our team is ready to help you sell your home for the highest possible price ASAP
Get More Information




