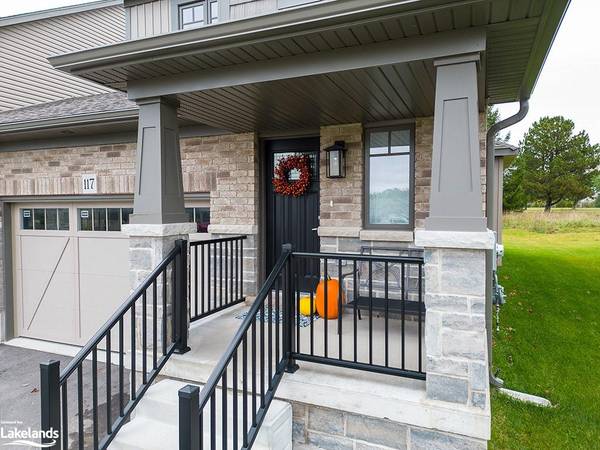For more information regarding the value of a property, please contact us for a free consultation.
Key Details
Sold Price $532,000
Property Type Townhouse
Sub Type Row/Townhouse
Listing Status Sold
Purchase Type For Sale
Square Footage 1,448 sqft
Price per Sqft $367
MLS Listing ID 40520715
Sold Date 03/05/24
Style Two Story
Bedrooms 3
Full Baths 2
Half Baths 1
Abv Grd Liv Area 1,448
Originating Board The Lakelands
Year Built 2022
Annual Tax Amount $2,718
Lot Depth 100.21
Lot Front 37.54
Property Description
Introducing your dream home in Markdale, a beautifully appointed end unit townhome that's sure to captivate your heart. This charming property is perfectly situated, backing onto lush greenspace with open views that stretch out over rolling farmfields and the prestigious Markdale Golf & Country Club. If you're a lover of nature and golf, this is the place to be! Step inside, and you'll be greeted by a spacious and well-thought-out floor plan. The open concept living area is bathed in natural light, and it boasts brand new appliances installed in 2022. The kitchen is a chef's delight, featuring a beautiful island, perfect for meal prep or casual dining. The adjacent large living room is a welcoming space for relaxation, gatherings, and enjoying those mesmerizing green views through the windows. Venture upstairs, and you'll discover three generous bedrooms. The primary bedroom is a true retreat, complete with a walk-in closet and a private ensuite bathroom, adding a touch of luxury to your daily routine. The two additional bedrooms are also generously sized and share a well-appointed 4-piece bath. Downstairs, there's an impressive 500 sq ft of unfinished space, a blank canvas for you to customize to your liking. Create a home office, a cozy family room, or a home gym – the possibilities are endless. Convenience is at your doorstep, with an oversized one-car garage offering both backyard access and interior access to the home. Built in 2022, this property is a freehold, which means no monthly fees to worry about, providing you with freedom and flexibility. This isn't just a home; it's an opportunity to embrace the four-season lifestyle that Grey County offers. Whether you're a fan of outdoor adventures, hiking, skiing, or simply savoring the beauty of Georgian Bay, you'll find it all just a stone's throw away. Select Photos have been Virtually Staged for Illustration Purposes.
Location
Province ON
County Grey
Area Grey Highlands
Zoning RM
Direction From Grey Road 10, turn on Fairway Heights, left onto Margaret Elizabeth Ave, right onto Stonebrook Way, drive to end of road to SIGN.
Rooms
Other Rooms None
Basement Full, Unfinished, Sump Pump
Kitchen 1
Interior
Interior Features High Speed Internet, Auto Garage Door Remote(s)
Heating Forced Air
Cooling Central Air
Fireplace No
Appliance Dishwasher, Dryer, Refrigerator, Stove, Washer
Laundry Lower Level
Exterior
Exterior Feature Recreational Area, Year Round Living
Parking Features Attached Garage, Asphalt
Garage Spaces 1.0
Utilities Available Cable Available, Cell Service, Electricity Connected, Garbage/Sanitary Collection, Natural Gas Connected, Recycling Pickup, Phone Connected, Underground Utilities
View Y/N true
View Clear, Golf Course
Roof Type Asphalt Shing
Handicap Access None
Lot Frontage 37.54
Lot Depth 100.21
Garage Yes
Building
Lot Description Urban, Rectangular, Cul-De-Sac, City Lot, Playground Nearby, Schools, Shopping Nearby, Skiing
Faces From Grey Road 10, turn on Fairway Heights, left onto Margaret Elizabeth Ave, right onto Stonebrook Way, drive to end of road to SIGN.
Foundation Poured Concrete
Sewer Sewer (Municipal)
Water Municipal
Architectural Style Two Story
Structure Type Stone,Vinyl Siding
New Construction Yes
Schools
Elementary Schools Beavercrest Community School
High Schools Grey Highlands Secondary School
Others
Senior Community false
Tax ID 372490585
Ownership Freehold/None
Read Less Info
Want to know what your home might be worth? Contact us for a FREE valuation!

Our team is ready to help you sell your home for the highest possible price ASAP



