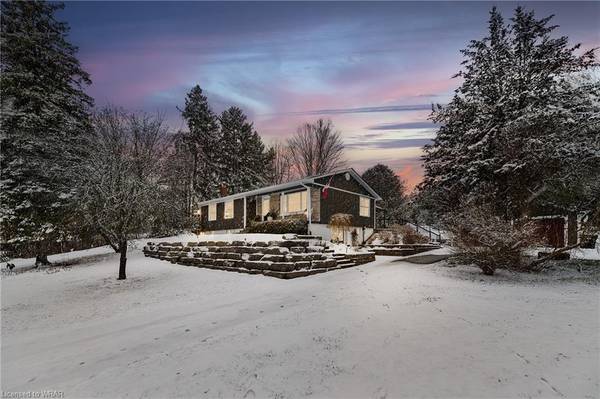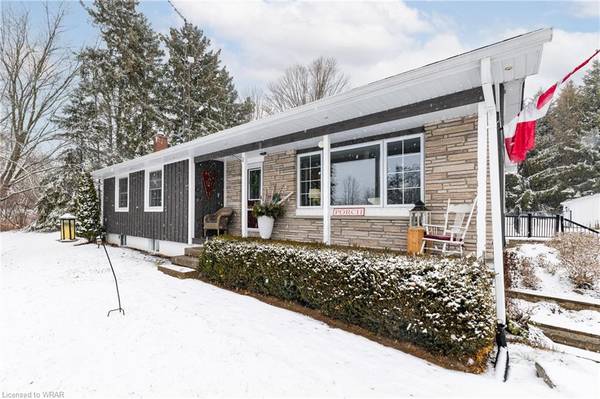For more information regarding the value of a property, please contact us for a free consultation.
Key Details
Sold Price $1,295,000
Property Type Single Family Home
Sub Type Single Family Residence
Listing Status Sold
Purchase Type For Sale
Square Footage 1,092 sqft
Price per Sqft $1,185
MLS Listing ID 40537820
Sold Date 03/18/24
Style Bungalow
Bedrooms 4
Full Baths 2
Abv Grd Liv Area 2,057
Originating Board Waterloo Region
Annual Tax Amount $5,375
Lot Depth 250.0
Lot Front 200.0
Property Description
Discover your dream retreat near Lake Simcoe! Welcome to a picturesque 3+1bed, 2-bath bungalow set on a tranquil 1-acre haven. Immerse yourself in nature's beauty, offering unparalleled tranquility. This home boasts a walkout basement and an expansive detached workshop spanning over 1000 sq ft with its own kitchen, perfect for your creative pursuits. With 2057 sq ft of finished space, a detached double car garage, an inviting inground pool secured by a fenced gate, a charming chicken coop, Invisible electric fence, this property is a sanctuary of comfort. Positioned in close proximity to Lake Simcoe, it invites you to embrace a lifestyle of serenity and leisure. Seize this opportunity to make your dream home a reality today!
Location
Province ON
County Simcoe County
Area Bradford/West Gwillimbury
Zoning A
Direction 13th Line & 20th S/R
Rooms
Basement Full, Finished
Kitchen 1
Interior
Interior Features In-law Capability, Water Treatment
Heating Baseboard
Cooling Window Unit(s)
Fireplace No
Window Features Window Coverings
Appliance Water Heater, Dishwasher, Dryer, Freezer, Gas Oven/Range, Microwave, Range Hood, Refrigerator, Washer
Laundry Lower Level
Exterior
Parking Features Detached Garage
Garage Spaces 6.0
Waterfront Description Lake/Pond
Roof Type Asphalt Shing
Street Surface Paved
Handicap Access Accessible Full Bath, Accessible Kitchen
Lot Frontage 200.0
Lot Depth 250.0
Garage Yes
Building
Lot Description Rural, Beach, Near Golf Course, Place of Worship, School Bus Route
Faces 13th Line & 20th S/R
Foundation Concrete Block
Sewer Septic Tank
Water Drilled Well
Architectural Style Bungalow
Structure Type Board & Batten Siding
New Construction No
Others
Senior Community false
Tax ID 580520235
Ownership Freehold/None
Read Less Info
Want to know what your home might be worth? Contact us for a FREE valuation!

Our team is ready to help you sell your home for the highest possible price ASAP



