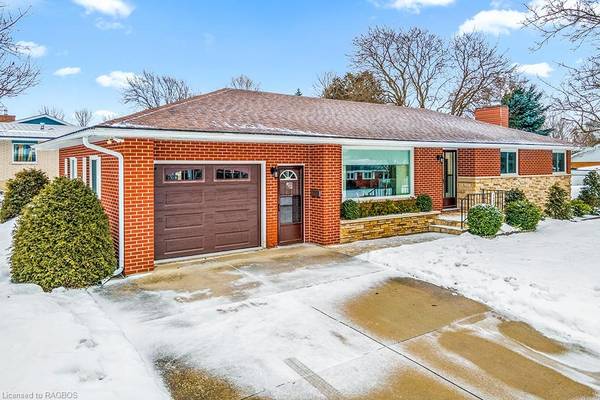For more information regarding the value of a property, please contact us for a free consultation.
Key Details
Sold Price $575,000
Property Type Single Family Home
Sub Type Single Family Residence
Listing Status Sold
Purchase Type For Sale
Square Footage 1,150 sqft
Price per Sqft $500
MLS Listing ID 40539667
Sold Date 04/16/24
Style Bungalow
Bedrooms 3
Full Baths 2
Abv Grd Liv Area 1,850
Originating Board Grey Bruce Owen Sound
Year Built 1968
Annual Tax Amount $2,678
Lot Depth 135.89
Lot Front 66.0
Property Description
First time on MLS and owned by just one family! This lovely bungalow is immaculate & impeccably maintained and sits in a good neighborhood and prime location in Markdale. All brick bungalow with attached garage and paved drive shows perfectly and displays superb curb appeal as well as emphasizing pride of ownership inside and out. Fresh & tastefully updated home features a bright & spacious living room, galley style kitchen with appliances, a dining room with garden doors that open up to a lovely sunroom and patio doors to backyard deck complete with a natural gas barbecue perfect for relaxing and enjoying family time. Main floor is completed with 3 bedrooms and a 3 pc bath. 1 bedroom currently used as a convenient main floor laundry could be moved to lower level easily. A fully finished family room on the lower level is highlighted by a natural gas fireplace and ample space offers lots of opportunity to re-create your own personal decorating enhancements to suit your lifestyle needs. If desired, it could convert into extended family living with ease. Attached garage for your vehicle and a work bench to tinker, has walkouts to both easy to maintain front and back yards. Enjoy the benefit of living across the street from the Markdale Golf and Curling Club for a round of golf, and is walking distance to town amenities including school, new hospital, shopping, dining and parks. Many recreational attractions are all close by such as Lake Eugenia, the Beaver Valley Ski Club the Bruce Trail and snowmobile/ATV trails. This move in ready bungalow is perfect for families or retirees.
Location
Province ON
County Grey
Area Grey Highlands
Zoning R2
Direction On Hwy 10, turn East on George Street to property on south side
Rooms
Other Rooms Storage
Basement Full, Finished
Kitchen 1
Interior
Interior Features High Speed Internet, Central Vacuum, Work Bench
Heating Forced Air, Natural Gas
Cooling Central Air
Fireplaces Number 1
Fireplaces Type Family Room, Gas
Fireplace Yes
Window Features Window Coverings
Appliance Water Heater Owned, Water Softener, Dishwasher, Refrigerator, Stove
Laundry Main Level
Exterior
Exterior Feature Awning(s), Built-in Barbecue, Landscaped, Recreational Area, Year Round Living
Parking Features Attached Garage, Asphalt
Garage Spaces 1.0
Utilities Available Cable Connected, Cell Service, Electricity Connected, Garbage/Sanitary Collection, Natural Gas Connected, Recycling Pickup, Street Lights
Waterfront Description Lake/Pond,River/Stream
Roof Type Asphalt Shing
Porch Deck, Patio
Lot Frontage 66.0
Lot Depth 135.89
Garage Yes
Building
Lot Description Urban, Business Centre, Corner Lot, City Lot, Near Golf Course, Hospital, Landscaped, Library, Major Anchor, Park, Place of Worship, Playground Nearby, Rail Access, Rec./Community Centre, Schools, Shopping Nearby, Skiing, Trails
Faces On Hwy 10, turn East on George Street to property on south side
Foundation Block
Sewer Sewer (Municipal)
Water Municipal
Architectural Style Bungalow
Structure Type Stone
New Construction No
Others
Senior Community false
Tax ID 372490357
Ownership Freehold/None
Read Less Info
Want to know what your home might be worth? Contact us for a FREE valuation!

Our team is ready to help you sell your home for the highest possible price ASAP



