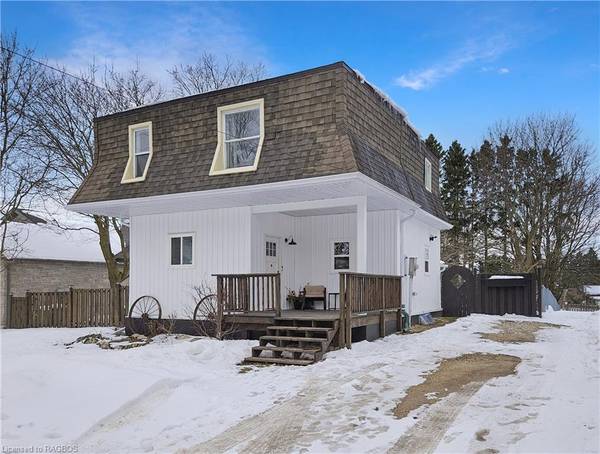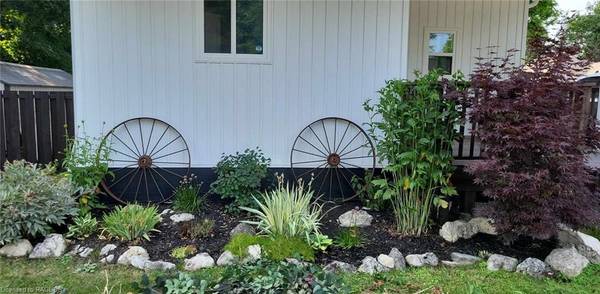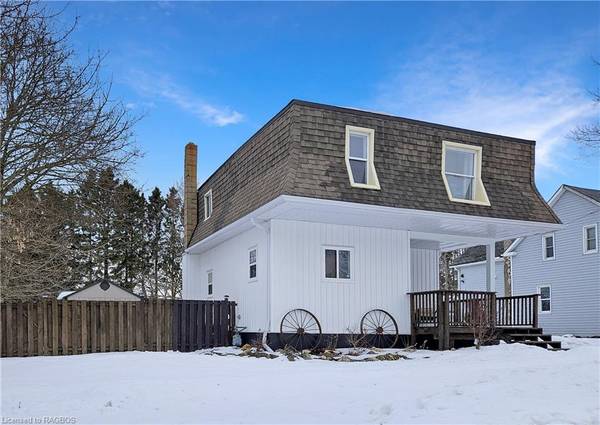For more information regarding the value of a property, please contact us for a free consultation.
Key Details
Sold Price $535,000
Property Type Single Family Home
Sub Type Single Family Residence
Listing Status Sold
Purchase Type For Sale
Square Footage 1,398 sqft
Price per Sqft $382
MLS Listing ID 40529392
Sold Date 04/16/24
Style Two Story
Bedrooms 3
Full Baths 1
Half Baths 1
Abv Grd Liv Area 1,398
Originating Board Grey Bruce Owen Sound
Annual Tax Amount $2,557
Lot Depth 132.0
Lot Front 66.0
Property Description
Step into the heart of coziness and comfort with this charming family home nestled in the growing town of Markdale. This updated home boasts a covered porch, creating the perfect spot for enjoying your morning coffee or unwinding in the evening. As you step inside, you'll be greeted by a front entry with a convenient 2-piece bath. The central dining room warmed by a crackling wood stove, creates the perfect setting for gatherings with family and friends, while the adjacent living room offers a cozy retreat to relax. An updated kitchen boasts beautiful maple cabinetry, floating shelves to display your favorite cookbooks, quartz countertops and island for those casual meals. Upstairs, you'll find three bedrooms and a spacious 4 piece bath ready for you to unwind after a long day. Step outside into the fenced backyard, where little ones, including fur babies, can play freely while you enjoy a peaceful moment on the patio. As you enter the mudroom from the backyard, you'll be greeted by a convenient laundry area. And when it's time to chill, head down to the finished basement where you'll find a bonus living space ideal for movie nights or game days. Don't miss out on this opportunity to make this house your new home!
Location
Province ON
County Grey
Area Grey Highlands
Zoning R
Direction In Markdale, turn north off Main Street W onto McDuff. Turn west on McDuff Street and follow to 136 on north side.
Rooms
Other Rooms Shed(s)
Basement Partial, Partially Finished, Sump Pump
Kitchen 1
Interior
Heating Forced Air, Natural Gas, Wood Stove
Cooling Central Air
Fireplaces Type Wood Burning Stove
Fireplace Yes
Appliance Dishwasher, Dryer, Gas Stove, Refrigerator, Washer
Laundry Main Level
Exterior
Roof Type Asphalt Shing
Lot Frontage 66.0
Lot Depth 132.0
Garage No
Building
Lot Description Urban, Near Golf Course, Highway Access, Hospital, Library, Place of Worship, Rec./Community Centre, Schools
Faces In Markdale, turn north off Main Street W onto McDuff. Turn west on McDuff Street and follow to 136 on north side.
Foundation Concrete Perimeter, Stone
Sewer Sewer (Municipal)
Water Municipal
Architectural Style Two Story
Structure Type Vinyl Siding
New Construction No
Schools
Elementary Schools Beavercrest Community School
High Schools Grey Highlands Secondary School
Others
Senior Community false
Tax ID 372350150
Ownership Freehold/None
Read Less Info
Want to know what your home might be worth? Contact us for a FREE valuation!

Our team is ready to help you sell your home for the highest possible price ASAP



