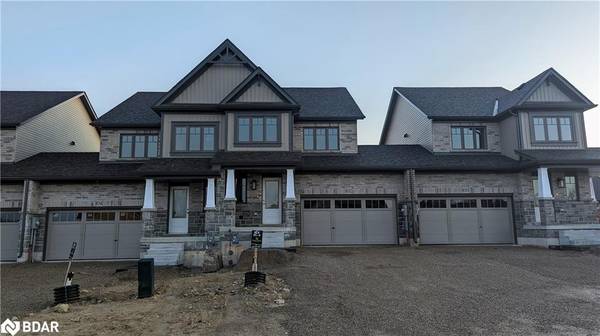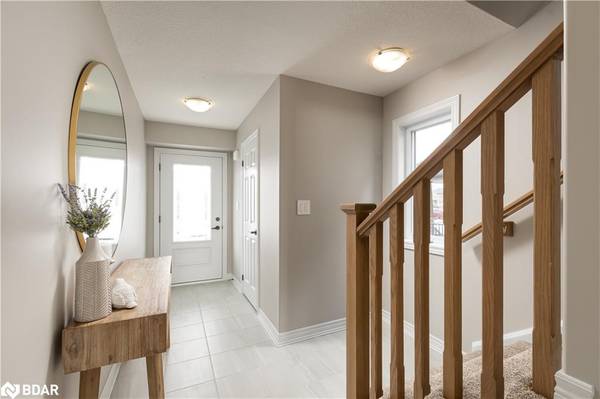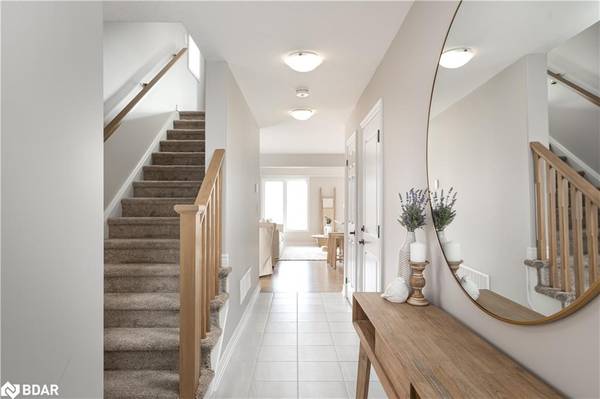For more information regarding the value of a property, please contact us for a free consultation.
Key Details
Sold Price $509,900
Property Type Townhouse
Sub Type Row/Townhouse
Listing Status Sold
Purchase Type For Sale
Square Footage 1,382 sqft
Price per Sqft $368
MLS Listing ID 40556273
Sold Date 04/16/24
Style Two Story
Bedrooms 3
Full Baths 2
Half Baths 1
Abv Grd Liv Area 1,382
Originating Board Barrie
Lot Depth 121.0
Lot Front 27.0
Property Description
Attention First time buyers, investors & young families! Move in May 2024! Beautifully crafted & brand new Interior townhome is located just 90 Minutes to most major areas of the GTA. Rare 1.5-car garage with access to the backyard! Beautiful open concept main floor featuring hardwood floors, a powder room, garage access & an upgraded kitchen w/Crown molding, pot lights, center island w/breakfast bar, Riobel faucet, and Stainless range hood. Many more upgrades include a Large primary bedroom with a walk-in closet & upgraded 3pc Ensuite with a premium glass shower & faucet system. Large unfinished basement for a rec room or storage. This community abuts a brand-new public school, and grocery store & features a gorgeous storm water management pond + a new hospital just 2 min away! (NOTE - Under construction, photos are of a similar model & for illustration purposes only, colors, features & finishes will vary but the floorplan is the same) See Tour link for floorplans, 3D Tour & more! Brand new direct from a reputable Builder. Extras include; Upgraded stained Oak railing, oversized basement windows & 3pc basement bath rough in, ceiling fan rough-in & capped electrical over the island.
Location
Province ON
County Grey
Area Grey Highlands
Zoning Residential
Direction Hwy10 & Fitzgerald Street
Rooms
Basement Full, Unfinished, Sump Pump
Kitchen 1
Interior
Interior Features Air Exchanger
Heating Forced Air, Natural Gas
Cooling None
Fireplace No
Laundry Lower Level
Exterior
Parking Features Attached Garage
Garage Spaces 1.0
Utilities Available Cable Connected, Cell Service, Electricity Connected, Fibre Optics, Natural Gas Connected
Roof Type Asphalt Shing
Lot Frontage 27.0
Lot Depth 121.0
Garage Yes
Building
Lot Description Urban, City Lot, Near Golf Course, Hospital, Park, Rec./Community Centre, Schools, Skiing
Faces Hwy10 & Fitzgerald Street
Foundation Poured Concrete
Sewer Sewer (Municipal)
Water Municipal-Metered
Architectural Style Two Story
Structure Type Stone,Vinyl Siding
New Construction No
Others
Senior Community false
Ownership Freehold/None
Read Less Info
Want to know what your home might be worth? Contact us for a FREE valuation!

Our team is ready to help you sell your home for the highest possible price ASAP



