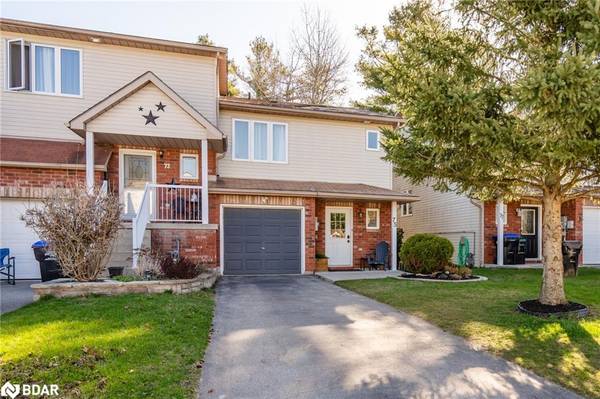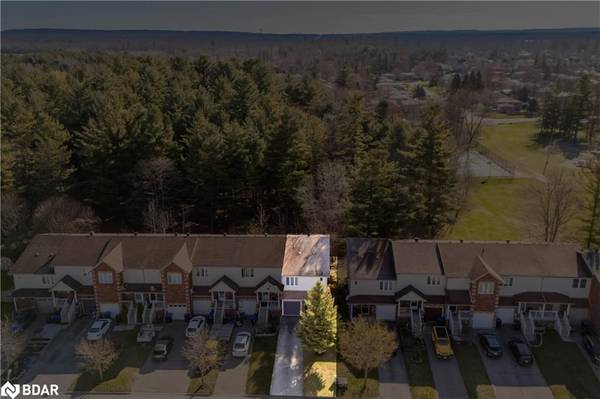For more information regarding the value of a property, please contact us for a free consultation.
Key Details
Sold Price $687,000
Property Type Townhouse
Sub Type Row/Townhouse
Listing Status Sold
Purchase Type For Sale
Square Footage 1,500 sqft
Price per Sqft $458
MLS Listing ID 40567126
Sold Date 05/16/24
Style Backsplit
Bedrooms 3
Full Baths 2
Half Baths 1
Abv Grd Liv Area 1,500
Originating Board Barrie
Year Built 1999
Annual Tax Amount $1,879
Lot Depth 95.82
Lot Front 25.26
Property Description
Welcome to this charming end-unit townhome with private driveway, a true gem! Tucked away amidst mature trees, this residence offers an unparalleled sense of seclusion while remaining conveniently close to Glen Eton/Wildflower Park, a haven for outdoor enthusiasts. Enjoy the park's amenities including a dog park, children's play area, tennis/pickleball courts and covered rink just moments from your doorstep. Boasting over 1500 square feet of living space, this meticulously maintained home ensures a seamless transition for its new owners. The stylish eat-in kitchen, complete with beautiful countertops and stainless steel appliances exudes contemporary charm and opens onto a private deck overlooking the beautifully landscaped and fenced yard, complete with a flagstone walkway, shed and the added bonus of no rear neighbours! Unwind in the inviting living room featuring a natural gas fireplace, creating a cozy ambiance year-round. Upstairs, 3 bedrooms and 2 bathrooms offer ample accommodation for both family or guests, primary bedroom includes an ensuite bathroom. The finished basement, adorned with bright lookout windows, extends the living space and functionality, presenting a rec room with stunning feature wall, laundry facilities, and ample storage options. New high-efficiency furnace, heat pump, smart thermostat and attic insulation (2023). With everything meticulously taken care of, there's nothing left to do but move in and start enjoying this exceptional property. Don't delay this, home won't be on the market for long!
Location
Province ON
County Simcoe County
Area Essa
Zoning R5
Direction CECIL TO CORRIE TO PARKSIDE
Rooms
Other Rooms Shed(s)
Basement Full, Finished
Kitchen 1
Interior
Heating Forced Air, Natural Gas
Cooling Central Air
Fireplaces Number 1
Fireplaces Type Gas
Fireplace Yes
Window Features Window Coverings
Appliance Water Heater, Dishwasher, Dryer, Refrigerator, Stove, Washer
Laundry In Basement
Exterior
Parking Features Attached Garage, Asphalt, Built-In, Inside Entry
Garage Spaces 1.0
Fence Full
Roof Type Asphalt Shing
Lot Frontage 25.26
Lot Depth 95.82
Garage Yes
Building
Lot Description Urban, Rectangular, Dog Park, Near Golf Course, Library, Park, Rec./Community Centre, Schools, Shopping Nearby, Trails
Faces CECIL TO CORRIE TO PARKSIDE
Foundation Concrete Perimeter
Sewer Sewer (Municipal)
Water Municipal
Architectural Style Backsplit
Structure Type Vinyl Siding
New Construction No
Schools
Elementary Schools Pine River / Our Lady Of Grace
High Schools Nottawasaga Pines / Joan Of Arc
Others
Senior Community false
Tax ID 581060261
Ownership Freehold/None
Read Less Info
Want to know what your home might be worth? Contact us for a FREE valuation!

Our team is ready to help you sell your home for the highest possible price ASAP



