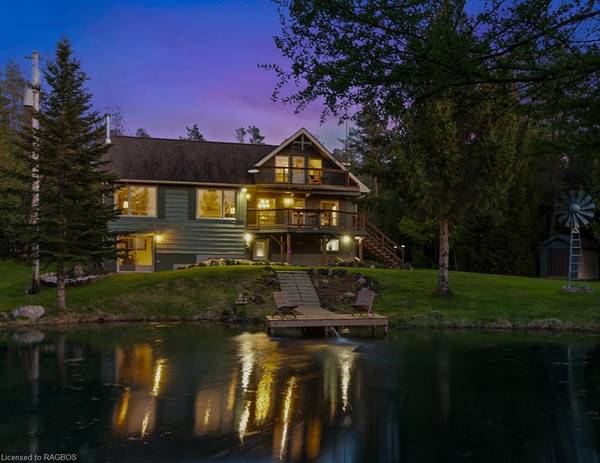For more information regarding the value of a property, please contact us for a free consultation.
Key Details
Sold Price $1,479,000
Property Type Single Family Home
Sub Type Single Family Residence
Listing Status Sold
Purchase Type For Sale
Square Footage 2,224 sqft
Price per Sqft $665
MLS Listing ID 40591005
Sold Date 07/09/24
Style 1.5 Storey
Bedrooms 4
Full Baths 2
Abv Grd Liv Area 2,805
Originating Board Grey Bruce Owen Sound
Annual Tax Amount $2,129
Lot Size 50.000 Acres
Acres 50.0
Property Description
Pride of ownership is apparent as soon as you pull in the winding driveway of this much-loved country property. Make your way through the woods to this enchanting home that fits perfectly into its wooded surroundings. This is a 50 acre parcel where you can actually use ALL of the land. Largely forested with a nice mix of hard and softwood trees, carefully maintained trails throughout the forest, a landscaped pond and clearings – this is truly a nature lover's paradise perfectly suited to swimming, cross-country skiing, snowshoeing, hunting and walks through the woods. It would make a gorgeous setting for outdoor gatherings and events. The charming home has been fully-renovated and a beautiful addition was completed in 2013. A generous covered front porch is just waiting for your rocking chairs. Abundant windows and walkouts provide lot of natural light and frame lush views of the pond and woods. The back half of the main floor is open concept, giving the Kitchen, Dining area and Living Room a bright and airy atmosphere. A large 3 bay garage/workshop is plenty big enough to hold all of your toys and equipment and still leave enough room for working on projects. Zoning even accommodates a potential second self-contained dwelling in a specific location. This property offers everything your family needs to enjoy peaceful seclusion on your own property! NB: Active beehives located behind the cover-all
Location
Province ON
County Grey
Area West Grey
Zoning A2, A2-441, NE
Direction Grey Road 12 west of Markdale or east of Hwy 6. Go north on Baseline Road. East on Concession 12 to sign at 523448.
Rooms
Other Rooms Shed(s), Workshop
Basement Walk-Out Access, Full, Finished
Kitchen 1
Interior
Interior Features High Speed Internet, Ceiling Fan(s), Work Bench
Heating Airtight Stove, Electric Forced Air, Heat Pump
Cooling Central Air
Fireplaces Number 1
Fireplaces Type Family Room, Wood Burning Stove
Fireplace Yes
Appliance Water Heater Owned, Water Softener, Dishwasher, Dryer, Hot Water Tank Owned, Refrigerator, Stove, Washer
Laundry Laundry Room, Lower Level, Sink
Exterior
Exterior Feature Balcony, Landscaped, Privacy, Recreational Area, Year Round Living
Parking Features Detached Garage, Gravel
Garage Spaces 3.0
Fence Fence - Partial
Utilities Available Cell Service, Electricity Connected, Garbage/Sanitary Collection, Recycling Pickup, Phone Available
Waterfront Description Pond,Lake/Pond,River/Stream
View Y/N true
View Creek/Stream, Forest, Garden, Pond
Roof Type Asphalt Shing
Porch Deck, Patio, Porch
Garage Yes
Building
Lot Description Rural, Rectangular, Forest Management, Near Golf Course, Hospital, Library, Open Spaces, Place of Worship, Quiet Area, Rec./Community Centre, School Bus Route, Shopping Nearby, Skiing, Trails
Faces Grey Road 12 west of Markdale or east of Hwy 6. Go north on Baseline Road. East on Concession 12 to sign at 523448.
Foundation Concrete Block, Poured Concrete
Sewer Septic Tank
Water Drilled Well
Architectural Style 1.5 Storey
Structure Type Shingle Siding,Wood Siding
New Construction No
Schools
Elementary Schools Beavercrest Community School (Markdale)
High Schools Grey Highlands Secondary (Flesherton)
Others
Senior Community false
Tax ID 372320132
Ownership Freehold/None
Read Less Info
Want to know what your home might be worth? Contact us for a FREE valuation!

Our team is ready to help you sell your home for the highest possible price ASAP



