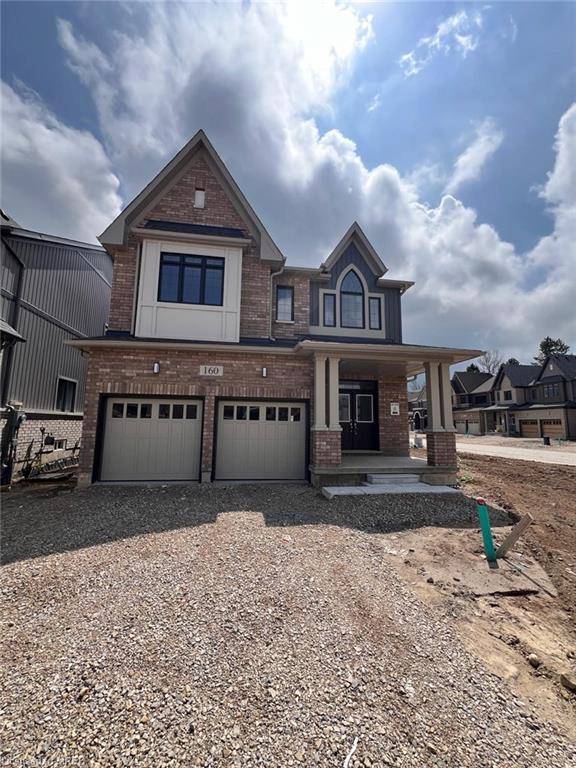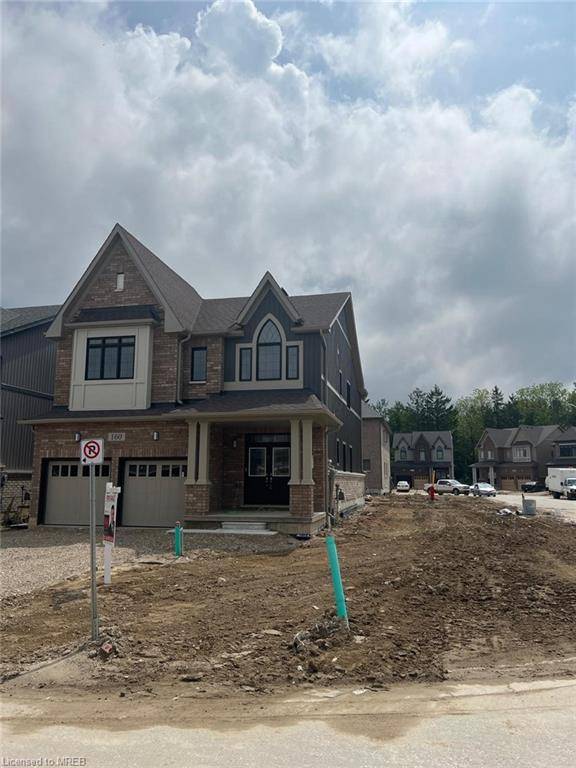For more information regarding the value of a property, please contact us for a free consultation.
Key Details
Sold Price $892,000
Property Type Single Family Home
Sub Type Single Family Residence
Listing Status Sold
Purchase Type For Sale
Square Footage 2,617 sqft
Price per Sqft $340
MLS Listing ID 40597151
Sold Date 07/17/24
Style Two Story
Bedrooms 4
Full Baths 3
Half Baths 1
Abv Grd Liv Area 2,617
Originating Board Mississauga
Year Built 2023
Annual Tax Amount $1
Lot Depth 100.49
Lot Front 40.59
Property Description
Corner lot Lovers! This home has four large bedrooms, Master bedroom with Huge walk in closet and en-suite and two other bedrooms offer Walk in closets. property offers two en-suites in bedroom and a Jack and Jill. Fireplace in the family room, and hardwood floors in main areas. Open spacious large kitchen. Equipped with two garage door openers, garage door access, second-floor laundry (landing area) and three piece rough in basement.
Location
Province ON
County Wellington
Area Wellington North
Zoning Residential
Direction Hwy 6 & Preston St
Rooms
Basement Full, Unfinished
Kitchen 1
Interior
Interior Features Auto Garage Door Remote(s)
Heating Fireplace-Gas, Forced Air, Natural Gas
Cooling Central Air
Fireplace Yes
Appliance Dishwasher, Dryer, Refrigerator, Stove, Washer
Laundry Laundry Room
Exterior
Parking Features Attached Garage
Garage Spaces 2.0
Utilities Available Electricity Connected, Natural Gas Connected
Roof Type Asphalt Shing
Lot Frontage 40.59
Lot Depth 100.49
Garage Yes
Building
Lot Description Urban, Other
Faces Hwy 6 & Preston St
Foundation Concrete Perimeter
Sewer Sewer (Municipal)
Water Municipal
Architectural Style Two Story
Structure Type Aluminum Siding
New Construction No
Others
Senior Community false
Tax ID 710960219
Ownership Freehold/None
Read Less Info
Want to know what your home might be worth? Contact us for a FREE valuation!

Our team is ready to help you sell your home for the highest possible price ASAP



