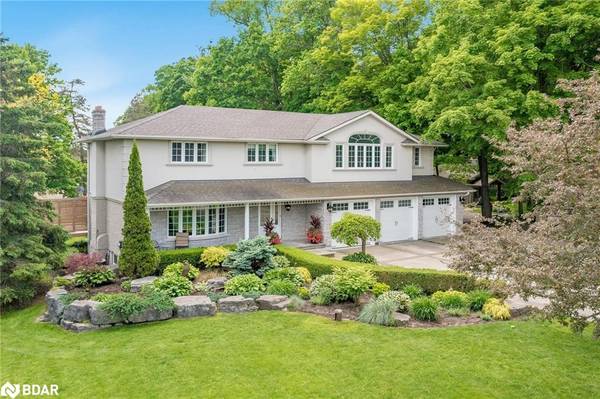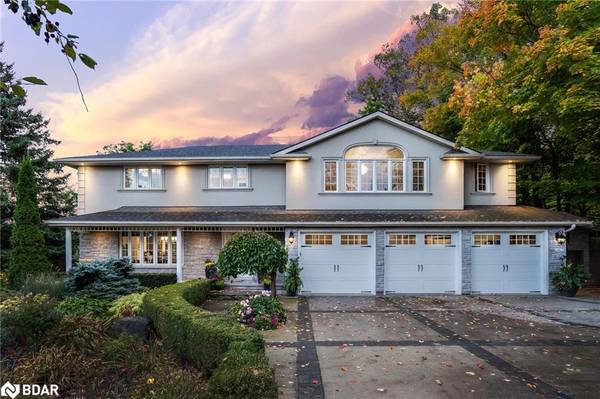For more information regarding the value of a property, please contact us for a free consultation.
Key Details
Sold Price $1,610,000
Property Type Single Family Home
Sub Type Single Family Residence
Listing Status Sold
Purchase Type For Sale
Square Footage 3,415 sqft
Price per Sqft $471
MLS Listing ID 40595224
Sold Date 07/30/24
Style Two Story
Bedrooms 5
Full Baths 2
Half Baths 1
Abv Grd Liv Area 5,064
Originating Board Barrie
Year Built 1972
Annual Tax Amount $6,033
Lot Depth 215.12
Lot Front 100.05
Property Description
Top 5 Reasons You Will Love This Home: 1) Outstanding two-storey resting on a spacious lot offering stunning year-round views of rolling hills and peaceful countryside 2) Tastefully finished and exuding quality at every turn, this home highlights a custom kitchen with ample storage and counterspace and KitchenAid appliances, as well as a large addition presenting the perfect space for evening relaxation or entertaining space for friends and family, alongside the added benefit of having a brand new oil furnace for added peace of mind 3) Enjoy a dream primary bedroom complete with a vaulted ceiling and complemented by a large ensuite and dressing room 4) Beautiful exterior boasting a stone and stucco finish, a triple-car garage alongside a spacious driveway with enough space for 15 vehicles, exterior pot lighting, a covered front porch, and lush perennial gardens with in-ground irrigation 5) Ideally located less than 5-minutes to Bradford and offering easy access to Highways 400, 404, and the GO train station, perfect for a commuter. 5,064 fin.sq.ft. Age 52. Visit our website for more detailed information.
Location
Province ON
County Simcoe County
Area Bradford/West Gwillimbury
Zoning A
Direction Concession Rd 11/11th Line
Rooms
Other Rooms Gazebo, Shed(s)
Basement Full, Finished
Kitchen 1
Interior
Interior Features None
Heating Forced Air, Oil
Cooling Central Air
Fireplaces Number 2
Fireplaces Type Gas
Fireplace Yes
Appliance Dryer, Microwave, Refrigerator, Washer
Exterior
Parking Features Attached Garage, Concrete
Garage Spaces 3.0
Roof Type Asphalt Shing
Lot Frontage 100.05
Lot Depth 215.12
Garage Yes
Building
Lot Description Rural, Rectangular, Quiet Area
Faces Concession Rd 11/11th Line
Foundation Poured Concrete
Sewer Septic Tank
Water Drilled Well
Architectural Style Two Story
Structure Type Stone,Stucco
New Construction Yes
Others
Senior Community false
Tax ID 580390014
Ownership Freehold/None
Read Less Info
Want to know what your home might be worth? Contact us for a FREE valuation!

Our team is ready to help you sell your home for the highest possible price ASAP



