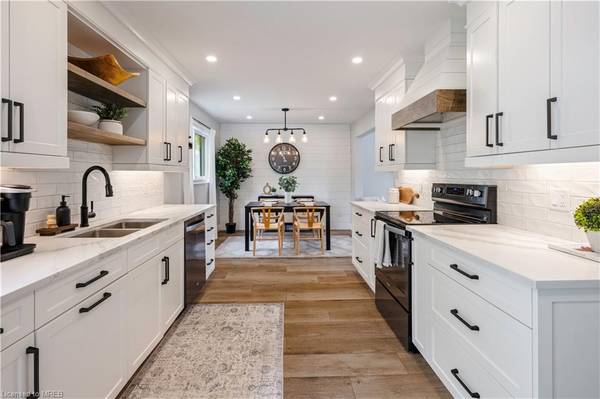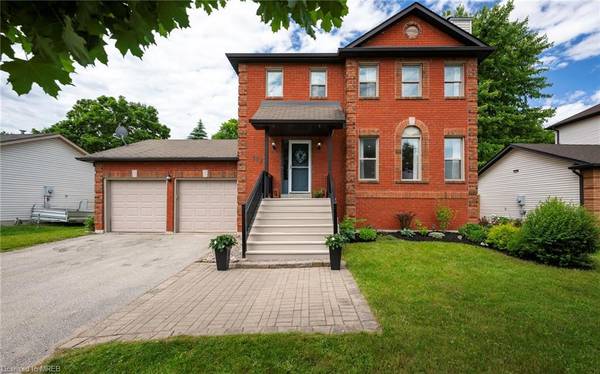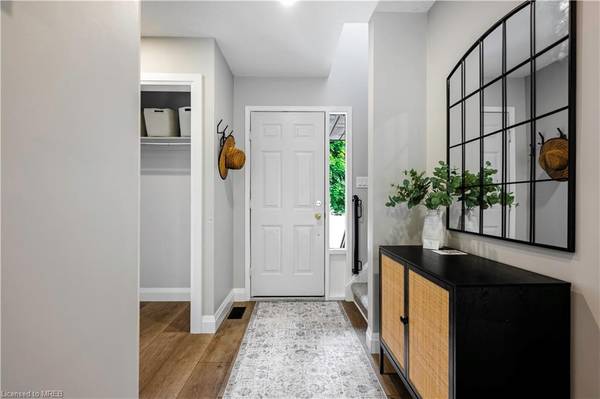For more information regarding the value of a property, please contact us for a free consultation.
Key Details
Sold Price $748,000
Property Type Single Family Home
Sub Type Single Family Residence
Listing Status Sold
Purchase Type For Sale
Square Footage 1,298 sqft
Price per Sqft $576
MLS Listing ID 40603821
Sold Date 08/01/24
Style Two Story
Bedrooms 4
Full Baths 1
Half Baths 1
Abv Grd Liv Area 1,298
Originating Board Mississauga
Annual Tax Amount $2,221
Lot Depth 123.3
Lot Front 61.0
Property Description
Welcome to 112 Cecil Street! This home is what you have been waiting for with over $125k in upgrades, all you have to do is turn the key. Renovated and redesigned from top to bottom with incredible attention to detail. The redesign of the main floor offers a beautiful transition from kitchen, to dining, to living room. The brilliantly designed custom kitchen is open to the dining room and is anyones dream for seamless living and entertaining. The cozy and bright living room provides the perfect spot to relax with a cup of coffee by the wood fireplace. On the upper level of this home you will find a renovated spa like full bathroom with gorgeous shower and tub. The 3 bedrooms are thoughtfully laid out with updated hardware and lighting. The primary bedroom welcomes you into this large bright space that feels like a retreat. The large walk-in closet has amazing storage and could be turned into an ensuite bathroom and still have room for a closet within the bedroom square footage. The lower level feels modern and spacious and offers an addition space to watch the game, catch up with friends or a play room for the kids. There is an additional bedroom on the lower level which is a perfect and private room for guest to stay.
Location
Province ON
County Simcoe County
Area Essa
Zoning R1-9
Direction South on Cecil from Brentwood
Rooms
Basement Full, Finished
Kitchen 1
Interior
Interior Features Auto Garage Door Remote(s)
Heating Forced Air, Natural Gas
Cooling Central Air
Fireplace No
Appliance Dishwasher, Dryer, Refrigerator, Stove, Washer
Exterior
Parking Features Attached Garage, Garage Door Opener
Garage Spaces 2.0
Roof Type Asphalt Shing
Lot Frontage 61.0
Lot Depth 123.3
Garage Yes
Building
Lot Description Urban, Near Golf Course
Faces South on Cecil from Brentwood
Foundation Concrete Perimeter
Sewer Sewer (Municipal)
Water At Lot Line - Municipal Water, Municipal
Architectural Style Two Story
Structure Type Vinyl Siding
New Construction No
Others
Senior Community false
Tax ID 589800089
Ownership Freehold/None
Read Less Info
Want to know what your home might be worth? Contact us for a FREE valuation!

Our team is ready to help you sell your home for the highest possible price ASAP



