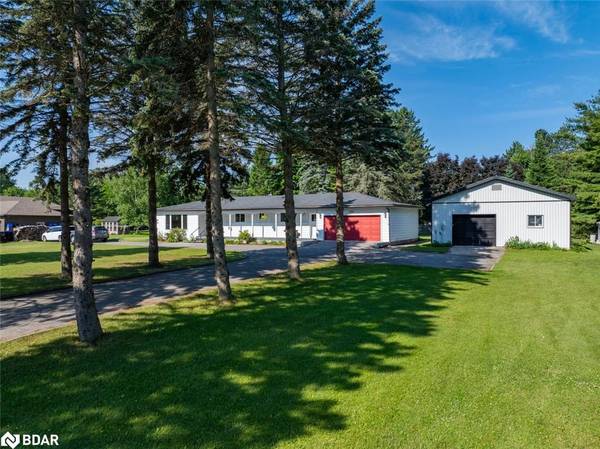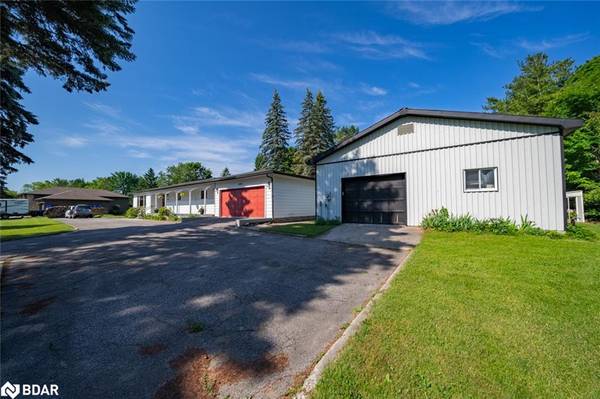For more information regarding the value of a property, please contact us for a free consultation.
Key Details
Sold Price $930,000
Property Type Single Family Home
Sub Type Single Family Residence
Listing Status Sold
Purchase Type For Sale
Square Footage 1,657 sqft
Price per Sqft $561
MLS Listing ID 40623569
Sold Date 08/15/24
Style Bungalow
Bedrooms 3
Full Baths 2
Half Baths 1
Abv Grd Liv Area 1,657
Originating Board Barrie
Year Built 1977
Annual Tax Amount $5,774
Lot Depth 225.07
Lot Front 208.62
Property Description
Ready to make your mark?! This charming bungalow is your canvas for creating the home of your dreams! With 3 bedrooms, 2.5 bathrooms, and main floor laundry, this property is just waiting for your personal touches. Situated on an oversized lot, there's plenty of space for outdoor fun and relaxation. But that's not all - enjoy coffee in your sunroom, and step outside to find an in-ground pool, pool house, workshop, and attached garage, offering endless possibilities for entertainment and projects. With a separate entrance for in-law potential or rental income, this home is as versatile as it is inviting. Don't miss out on this exceptional opportunity to own a property that combines luxury, practicality, and income potential.
Location
Province ON
County Simcoe County
Area Innisfil
Zoning RR
Direction CON 11 E TO 25TH NORTH TO SIGN
Rooms
Other Rooms Greenhouse, Shed(s), Workshop
Basement Full, Finished
Kitchen 1
Interior
Interior Features High Speed Internet, Auto Garage Door Remote(s), Ceiling Fan(s), In-law Capability
Heating Forced Air, Natural Gas
Cooling Central Air
Fireplace No
Window Features Window Coverings
Appliance Water Purifier, Water Softener, Dryer, Refrigerator, Stove, Washer
Exterior
Parking Features Attached Garage, Garage Door Opener, Asphalt
Garage Spaces 2.0
Fence Fence - Partial
Pool In Ground
Utilities Available At Lot Line-Municipal Water, Cable Connected, Cell Service, Electricity Connected, Garbage/Sanitary Collection, Natural Gas Connected, Recycling Pickup, Phone Connected
Waterfront Description River/Stream
Roof Type Asphalt Shing
Porch Deck, Patio
Lot Frontage 208.62
Lot Depth 225.07
Garage Yes
Building
Lot Description Rural, Beach, Near Golf Course, Marina, Park
Faces CON 11 E TO 25TH NORTH TO SIGN
Foundation Block
Sewer Septic Tank
Water Municipal, Well
Architectural Style Bungalow
Structure Type Vinyl Siding
New Construction No
Schools
Elementary Schools Goodfellow
High Schools Innisdale
Others
Senior Community false
Tax ID 580820027
Ownership Freehold/None
Read Less Info
Want to know what your home might be worth? Contact us for a FREE valuation!

Our team is ready to help you sell your home for the highest possible price ASAP



