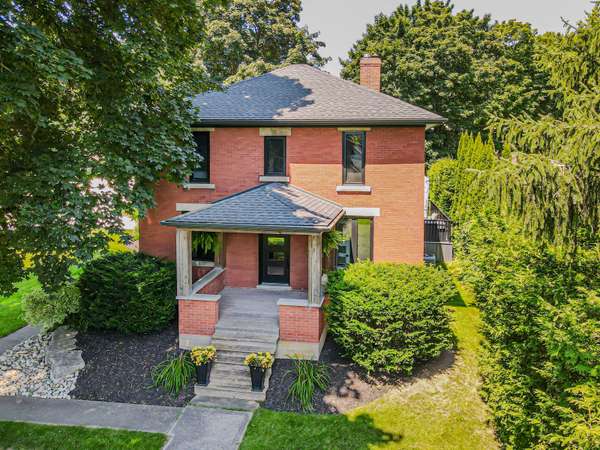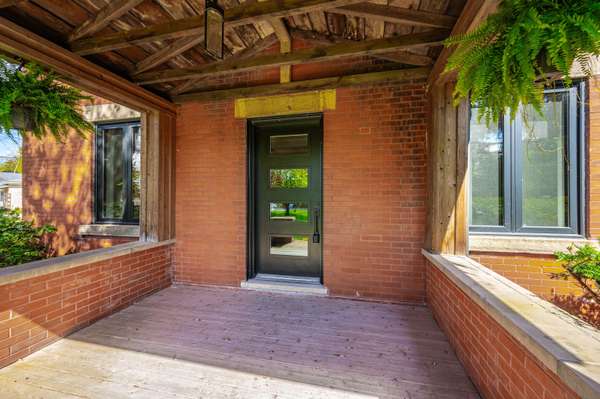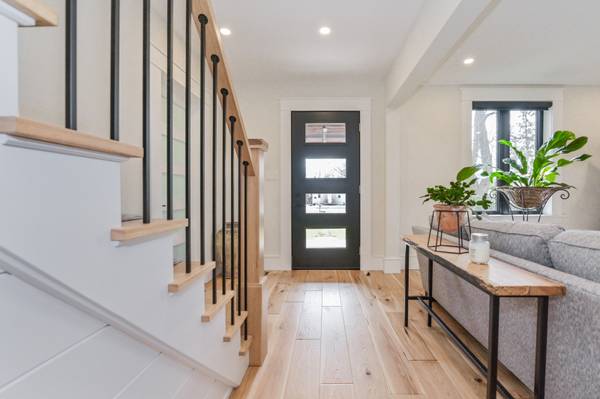For more information regarding the value of a property, please contact us for a free consultation.
Key Details
Sold Price $1,100,000
Property Type Single Family Home
Sub Type Detached
Listing Status Sold
Purchase Type For Sale
Approx. Sqft 2000-2500
MLS Listing ID X9246247
Sold Date 11/01/24
Style 2-Storey
Bedrooms 3
Annual Tax Amount $4,313
Tax Year 2023
Lot Depth 141.0
Lot Front 55.0
Appx SqFt 2000-2500
Property Description
You don't want to miss this one, stunning red brick century home sitting on a manicured 55' 1 4 1 lot just steps to downtown Fergus. This home is a showstopper and an absolute must see, as you enter the home from the covered front porch you will notice the beautiful hand scraped natural hickory hardwood flooring that runs throughout the house, the bright and spacious living room which is open concept to the dining room with a feature linear gas fireplace, you will then head into the updated open concept kitchen with custom cabinetry, stainless appliances, centre island /breakfast bar, quartz countertops and herringbone pattern ceramic tiled backsplash. The main floor also has the benefit of a large bright family room with feature gas fireplace, barn beam, and patio doors leading out to the vinyl deck with built in lighting, and amazing private space to sit back and relax. Also on the main floor you will find a completely updated 3 piece bathroom with heated ceramic tiled floor, custom glass shower, and hidden built in laundry behind the barn doors. As you head upstairs you will notice the hickory stairs with decorative black iron spindles, upstairs there are 3 bedrooms, a walk-in closet with custom built ins and a beautiful 4 piece bathroom with a tree standing soaker tub, floating vanity, custom glass shower, heated ceramic tiled floor and linen closet. This home also has custom window blinds throughout the house. Head outside and check out the showroom style detached, insulated, heated double car garage, with epoxy finish floor, wood stove and it even has pot lights, there is lots of driveway parking, private lawn area at the back of the property, a storage shed, and nicely landscaped side and front lawn. This home is a showstopper, if you are looking for an older home with current modern quality finish throughout do no let this one slip by, make you appointment to view, you will not be disappointed.
Location
Province ON
County Wellington
Community Fergus
Area Wellington
Zoning R1B
Region Fergus
City Region Fergus
Rooms
Family Room Yes
Basement Unfinished
Kitchen 1
Interior
Interior Features Auto Garage Door Remote, Central Vacuum, Sump Pump, Water Heater Owned, Water Softener
Cooling Central Air
Fireplaces Number 2
Fireplaces Type Natural Gas
Exterior
Exterior Feature Deck, Landscaped, Porch
Parking Features Private
Garage Spaces 6.0
Pool None
Roof Type Asphalt Shingle
Lot Frontage 55.0
Lot Depth 141.0
Total Parking Spaces 6
Building
Foundation Stone
Read Less Info
Want to know what your home might be worth? Contact us for a FREE valuation!

Our team is ready to help you sell your home for the highest possible price ASAP



