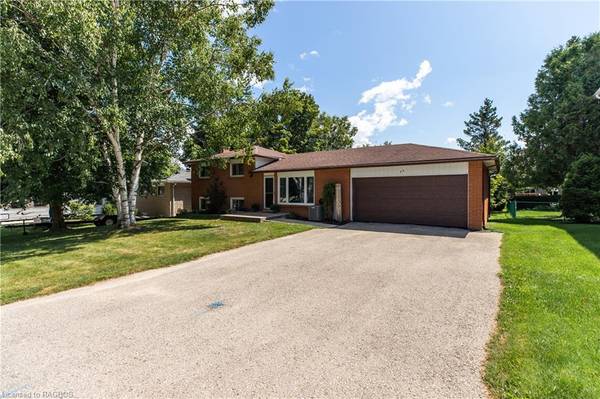For more information regarding the value of a property, please contact us for a free consultation.
Key Details
Sold Price $530,000
Property Type Single Family Home
Sub Type Single Family Residence
Listing Status Sold
Purchase Type For Sale
Square Footage 1,368 sqft
Price per Sqft $387
MLS Listing ID 40629223
Sold Date 09/03/24
Style Sidesplit
Bedrooms 3
Full Baths 1
Half Baths 1
Abv Grd Liv Area 1,368
Originating Board Grey Bruce Owen Sound
Year Built 1975
Annual Tax Amount $2,143
Lot Size 9,104 Sqft
Acres 0.209
Lot Depth 125.0
Lot Front 70.0
Property Description
Nestled on a quiet street in a family-friendly neighbourhood, this charming 3-bedroom, 1.5-bathroom solid brick sidesplit offers an inviting blend of comfort, style, and convenience. This home is perfect for families seeking a peaceful retreat in an established community.
The welcoming foyer provides ample closet space, ensuring a clutter-free entrance to your home. Step into the bright living room with fresh paint, where elegant hardwood floors create a warm and inviting atmosphere, perfect for family gatherings and entertaining guests. The spacious eat-in kitchen offers plenty of room for cooking and dining with delightful backyard views.
Upstairs, you'll find three bedrooms and a well-appointed 4-piece bathroom. The lower level impresses with 9'1” ceilings and features a large cozy family room. This level also includes the laundry room, a convenient half bath, and a storage area to keep your belongings organized and easily accessible.
Step out to your private patio, perfect for al fresco dining, with a hook up for a natural gas BBQ. The gorgeous treed backyard offers a picturesque garden setting for kids or pets to play.
Markdale is renowned as a hub of central Grey County, offering a vibrant mix of amenities and attractions. This home is within walking distance of a golf course, arena, new hospital, elementary school, and downtown shopping. Experience the best of Grey Highlands, an all-season recreational paradise with endless opportunities for skiing, hiking, lakes, and more. Whether you're a nature enthusiast or seeking a close-knit community, Markdale has something for everyone.
Take advantage of the opportunity to make this delightful home your own! Schedule a showing today!
Location
Province ON
County Grey
Area Grey Highlands
Zoning R2
Direction From Hwy 10, turn right on Fairway Heights, keep to the right, turn left on Grayview Dr.
Rooms
Basement Walk-Out Access, Full, Partially Finished
Kitchen 1
Interior
Interior Features Ceiling Fan(s)
Heating Baseboard, Electric, Forced Air, Natural Gas
Cooling Central Air
Fireplace No
Window Features Window Coverings
Appliance Dishwasher, Dryer, Microwave, Refrigerator, Stove, Washer
Laundry Lower Level
Exterior
Exterior Feature Recreational Area, Year Round Living
Parking Features Attached Garage, Asphalt
Garage Spaces 1.0
Roof Type Shingle
Porch Porch
Lot Frontage 70.0
Lot Depth 125.0
Garage Yes
Building
Lot Description Urban, Rectangular, Near Golf Course, Hospital, Library, Park, Playground Nearby, Rec./Community Centre, Schools, Shopping Nearby, Skiing, Trails
Faces From Hwy 10, turn right on Fairway Heights, keep to the right, turn left on Grayview Dr.
Foundation Poured Concrete
Sewer Sewer (Municipal)
Water Municipal
Architectural Style Sidesplit
Structure Type Brick,Shingle Siding
New Construction No
Others
Senior Community false
Tax ID 372490400
Ownership Freehold/None
Read Less Info
Want to know what your home might be worth? Contact us for a FREE valuation!

Our team is ready to help you sell your home for the highest possible price ASAP



