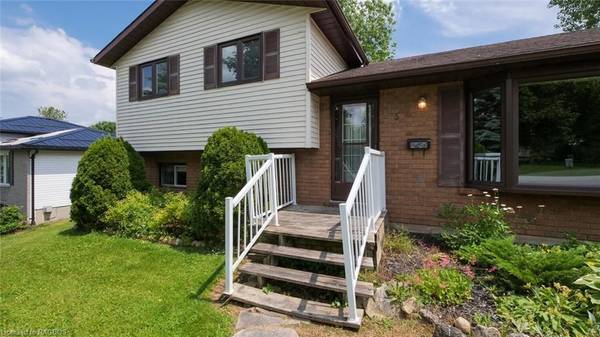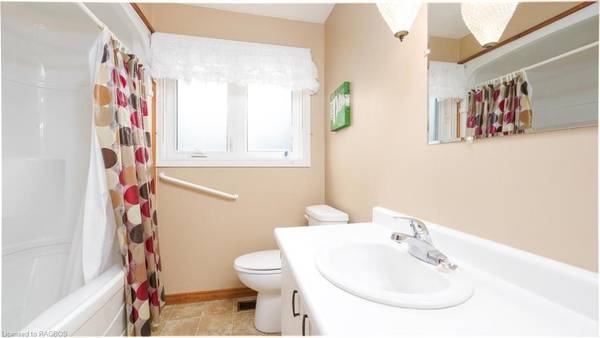For more information regarding the value of a property, please contact us for a free consultation.
Key Details
Sold Price $520,000
Property Type Single Family Home
Sub Type Detached
Listing Status Sold
Purchase Type For Sale
MLS Listing ID X8466498
Sold Date 10/01/24
Style Other
Bedrooms 3
Annual Tax Amount $2,232
Tax Year 2024
Lot Depth 100.0
Lot Front 75.0
Property Description
Well-maintained & bright open concept, 3 level side split is ready to move into! Kitchen is spacious with newer cabinets, dining room with walkout to deck and private back yard, living room is bright with big window for pretty garden views. There are 3 bedrooms and a 4 pc bath on the 2nd level. Lower level family room has a natural gas fireplace to enjoy. Lower level also has laundry, lots of storage space and a 2 pc bath. Attached garage has handy entry to kitchen and a man door going out to the back yard and patio. This is an easy to maintain home in a nice neighborhood within walking distance to school, golf course, shopping, dining, recreational facilities and small town amenities. Home to a new hospital and new subdivisions underway. Close to other recreational attractions like the Beaver Valley Ski Club, Lake Eugenia, the Bruce Trail, ATV/snowmobile trails and little lakes and rivers for fishing and canoeing. Come check out this neat and tidy home in the growing village of Markdale.
Location
Province ON
County Grey County
Community Markdale
Area Grey County
Region Markdale
City Region Markdale
Rooms
Family Room No
Basement Partial Basement, Partially Finished
Kitchen 1
Interior
Interior Features Water Heater, Workbench
Cooling None
Exterior
Parking Features Private Double
Garage Spaces 5.0
Pool None
Roof Type Asphalt Shingle
Lot Frontage 75.0
Lot Depth 100.0
Total Parking Spaces 5
Building
Foundation Concrete
Read Less Info
Want to know what your home might be worth? Contact us for a FREE valuation!

Our team is ready to help you sell your home for the highest possible price ASAP



