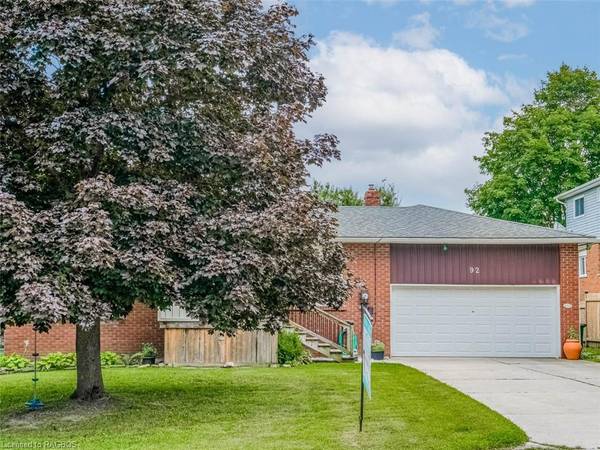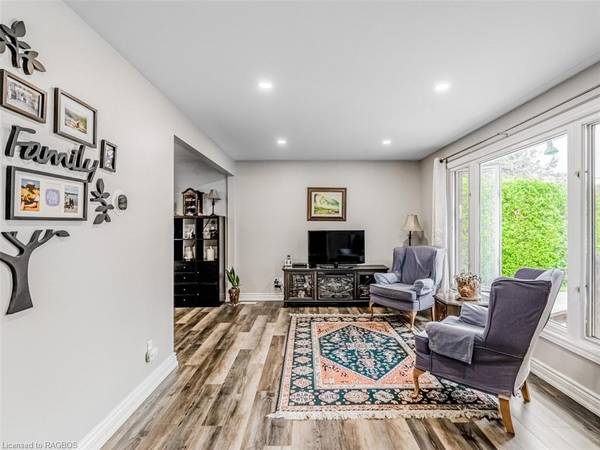For more information regarding the value of a property, please contact us for a free consultation.
Key Details
Sold Price $655,000
Property Type Single Family Home
Sub Type Single Family Residence
Listing Status Sold
Purchase Type For Sale
Square Footage 1,954 sqft
Price per Sqft $335
MLS Listing ID 40635022
Sold Date 09/20/24
Style Sidesplit
Bedrooms 4
Full Baths 2
Abv Grd Liv Area 3,042
Originating Board Grey Bruce Owen Sound
Annual Tax Amount $2,922
Lot Depth 124.81
Lot Front 69.11
Property Description
This beauty is nestled on a quiet street with walking distance to the downtown, shopping, new Hospital, and much more. It boasts over 3000 sq feet of full living space and a fully finished walk-out basement with lots of light, huge windows, oversized rec room, office space, gas fireplace and lots of storage. Just move in and enjoy living in this updated home with many features including 4 good size bedrooms, 2 full renovated and modern bathrooms, bright and spacious kitchen with stainless steel appliances and convenient entrance to the garage, spacious and sun filled living room, large dining room and a beautiful family room with cedar ceiling and huge windows with lots of sunshine and views of the backyard. Enjoy your morning cup of coffee or a glass of wine in this private and good size yard while you soak up the sun and watch your vegetable garden grow. The large 2 storey Shed can be used for extra storage, a workshop or turned into a she-shed. Don't lose the opportunity of owning this well designed home. This is your Home Sweet Home.
Location
Province ON
County Grey
Area Grey Highlands
Zoning R2
Direction Toronto St South to Fairway Heights.
Rooms
Basement Full, Finished
Kitchen 1
Interior
Heating Forced Air
Cooling None
Fireplaces Type Gas
Fireplace Yes
Appliance Water Softener, Built-in Microwave, Dishwasher, Dryer, Range Hood, Refrigerator, Washer
Laundry Laundry Room, Lower Level
Exterior
Parking Features Attached Garage
Garage Spaces 2.0
Utilities Available Electricity Available, Natural Gas Connected, Recycling Pickup, Street Lights, Phone Available
View Y/N true
View Downtown, Garden, Golf Course, Park/Greenbelt
Roof Type Asphalt Shing
Lot Frontage 69.11
Lot Depth 124.81
Garage Yes
Building
Lot Description Urban, City Lot, Near Golf Course, Hospital, Park, Schools, Shopping Nearby
Faces Toronto St South to Fairway Heights.
Foundation Concrete Perimeter
Sewer Sewer (Municipal)
Water Municipal
Architectural Style Sidesplit
New Construction No
Others
Senior Community false
Tax ID 372490402
Ownership Freehold/None
Read Less Info
Want to know what your home might be worth? Contact us for a FREE valuation!

Our team is ready to help you sell your home for the highest possible price ASAP



