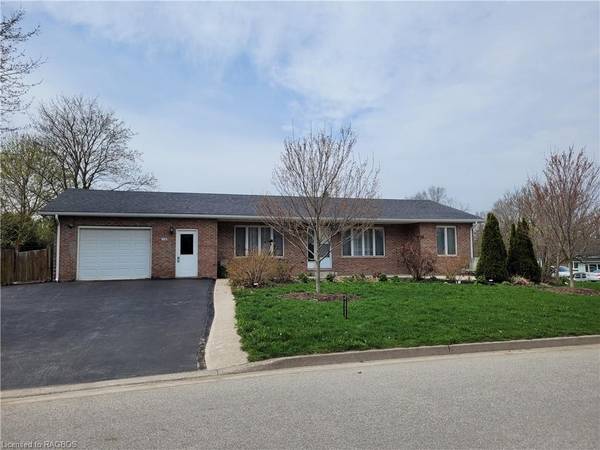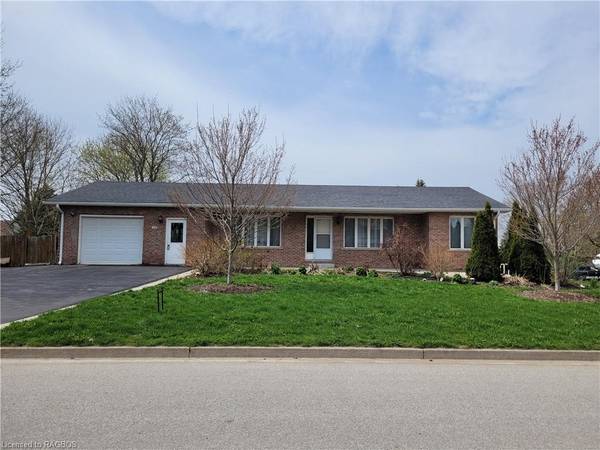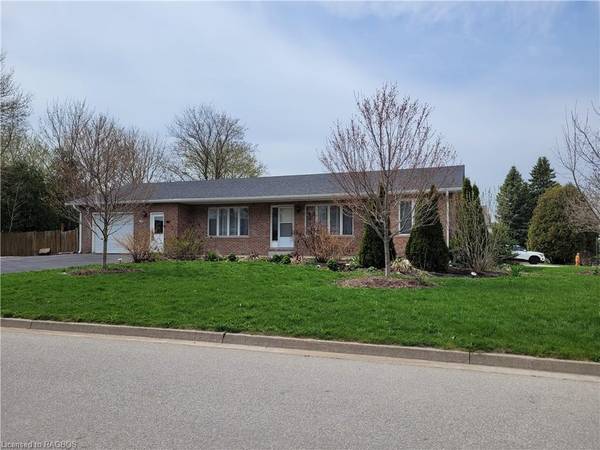For more information regarding the value of a property, please contact us for a free consultation.
Key Details
Sold Price $565,000
Property Type Single Family Home
Sub Type Single Family Residence
Listing Status Sold
Purchase Type For Sale
Square Footage 1,150 sqft
Price per Sqft $491
MLS Listing ID 40538715
Sold Date 09/25/24
Style Bungalow
Bedrooms 3
Full Baths 2
Abv Grd Liv Area 1,900
Originating Board Grey Bruce Owen Sound
Year Built 1976
Annual Tax Amount $2,471
Lot Size 8,929 Sqft
Acres 0.205
Lot Depth 140.0
Lot Front 66.1
Property Description
Ready to move into and well-maintained brick bungalow with attached garage. Located on a corner lot on a nice street in the growing town of Markdale. Enter from garage into the updated kitchen complete with all appliances, an open dining room and living room with natural gas fireplace. Main floor is completed with 3 bedrooms and a 4 pc bath. Lower level features a finished family room providing more space to spread out and has a separate entrance from the garage. The family room is a wide open canvas ready for your personal decorating and lifestyle ideas. Paved drive and 1.5 car, attached garage has 2 man doors and a convenient entrance to the lower level. Covered patio area at front of home and another at the back for putting your feet up or for visits with family and friends. This lovely home is ready to move into and is walking distance to the school, hospital, park, golf & curling club, dining and all other small town amenities. Close to recreational attractions like skiing, boating, ATV/snowmobile trails, fishing & hiking. Come check this home out in this wonderful little community!
Location
Province ON
County Grey
Area Grey Highlands
Zoning R2
Direction From Hwy #10 in Markdale, turn east on Fairway Heights to property on north side
Rooms
Basement Full, Finished
Kitchen 1
Interior
Interior Features Air Exchanger
Heating Fireplace-Gas, Forced Air, Natural Gas
Cooling None
Fireplaces Type Living Room, Gas
Fireplace Yes
Window Features Window Coverings
Appliance Water Heater Owned, Water Softener, Dishwasher, Dryer, Refrigerator, Stove, Washer
Laundry Lower Level
Exterior
Exterior Feature Year Round Living
Parking Features Attached Garage, Asphalt
Garage Spaces 1.0
Utilities Available Cable Available, Cell Service, Electricity Connected, Garbage/Sanitary Collection, High Speed Internet Avail, Natural Gas Connected, Recycling Pickup, Street Lights, Phone Connected
Roof Type Asphalt Shing
Porch Patio
Lot Frontage 66.1
Lot Depth 140.0
Garage Yes
Building
Lot Description Urban, Rectangular, Corner Lot, City Lot, Near Golf Course, Hospital, Landscaped, Library, Park, Place of Worship, Playground Nearby, Rail Access, Rec./Community Centre, Schools, Shopping Nearby, Skiing, Trails
Faces From Hwy #10 in Markdale, turn east on Fairway Heights to property on north side
Foundation Block
Sewer Sewer (Municipal)
Water Municipal
Architectural Style Bungalow
New Construction No
Others
Senior Community false
Tax ID 372490367
Ownership Freehold/None
Read Less Info
Want to know what your home might be worth? Contact us for a FREE valuation!

Our team is ready to help you sell your home for the highest possible price ASAP



