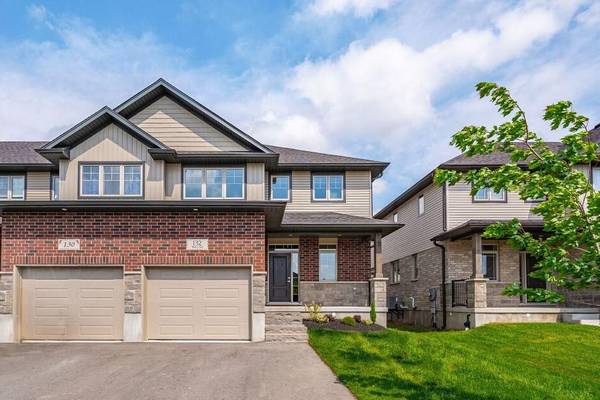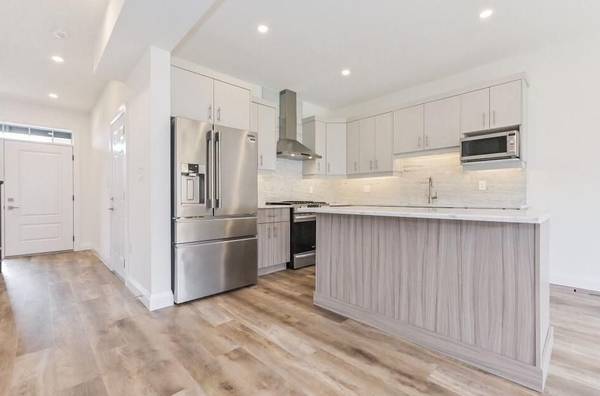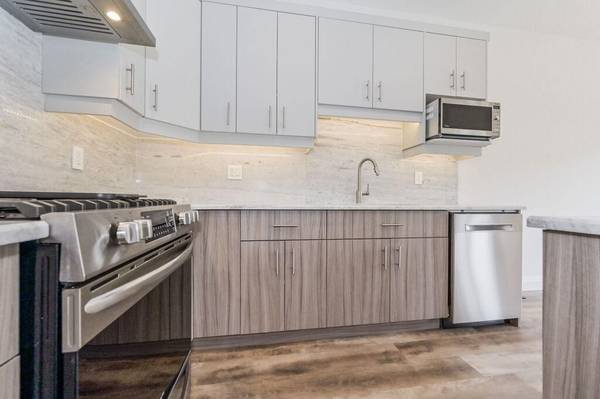For more information regarding the value of a property, please contact us for a free consultation.
Key Details
Sold Price $660,000
Property Type Townhouse
Sub Type Att/Row/Townhouse
Listing Status Sold
Purchase Type For Sale
Approx. Sqft 1500-2000
MLS Listing ID X8467668
Sold Date 07/30/24
Style 2-Storey
Bedrooms 3
Annual Tax Amount $3,572
Tax Year 2023
Lot Depth 131.23
Lot Front 31.25
Appx SqFt 1500-2000
Property Description
END UNIT WITH $60,000 IN UPGRADES PRICED BELOW BUILDERS INTERIOR UNITS! Brand-new 3-bdrm townhouse nestled in serene family-friendly neighbourhood just a short stroll from Arthur's bustling main street offering tons of amenities! This exquisite home masterfully crafted by Pinestone Construction in 2023 assures you peace of mind that comes W/new construction & low maintenance costs for yrs to come. Eat-in kitchen W/modern cabinetry, upgraded S/S appliances incl. gas stove, quartz countertops & centre island perfect for meal prep & entertaining. Generous dinette area W/sliding glass doors opens to backyard ideal for enjoying morning coffee while taking in the view. Bright & airy living room is designed for comfort & style W/luxury vinyl plank floors, pot lighting & multiple windows that flood space W/natural light. Conveniently located on the main floor, laundry room comes W/new washer & dryer making household chores a breeze. Completing this level is 2pc bath. Ascend the oak staircase to 2nd floor where you'll find primary bdrm with W/I closet, large windows & spa-like ensuite W/sleek vanity & oversized tiled shower. 2 add'l generously sized bdrms, each W/dbl closets, share 4pc bath W/tiled shower/tub, luxury vinyl plank floors & large vanity. Unfinished bsmt awaits your personal touch ready to adapt to your family's needs. Currently offers R/I for bathroom & oversized egress windows. Home has been thoughtfully upgraded: Aria vents, light switches & plugs, drywall recessed lighting, smooth ceilings throughout, oak stairs, add'l pot lighting, gas line for stove & more! Relax on back deck & admire newly landscaped yard-perfect for entertaining & unwinding W/family! Attached 1-car garage plus an extra-wide driveway. Down the street from George St where you'll find restaurants, groceries, banks & more. Arthur Arena, mins away offers ball diamonds, pool, skating & other recreational facilities. Close to Arthur PS & St. John Catholic School making it ideal for families!
Location
Province ON
County Wellington
Community Arthur
Area Wellington
Zoning R2
Region Arthur
City Region Arthur
Rooms
Family Room No
Basement Full, Unfinished
Kitchen 1
Interior
Interior Features None
Cooling Central Air
Exterior
Parking Features Private
Garage Spaces 2.0
Pool None
Roof Type Asphalt Shingle
Lot Frontage 31.25
Lot Depth 131.23
Total Parking Spaces 2
Building
Foundation Poured Concrete
Read Less Info
Want to know what your home might be worth? Contact us for a FREE valuation!

Our team is ready to help you sell your home for the highest possible price ASAP



