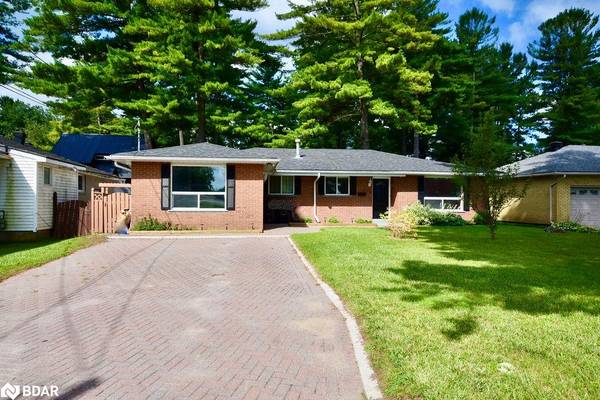For more information regarding the value of a property, please contact us for a free consultation.
Key Details
Sold Price $645,000
Property Type Single Family Home
Sub Type Single Family Residence
Listing Status Sold
Purchase Type For Sale
Square Footage 1,883 sqft
Price per Sqft $342
MLS Listing ID 40622208
Sold Date 09/26/24
Style Bungalow
Bedrooms 4
Full Baths 2
Abv Grd Liv Area 1,883
Originating Board Barrie
Year Built 1964
Annual Tax Amount $2,150
Lot Depth 124.0
Lot Front 66.11
Property Description
Investors, Multi-Gen Families, First Time Buyers or Downsizers, Are you Looking to Offset Your Mortgage with Rental Income? Welcome Home to 4 Bushey Ave in Angus. This 1883 Sq ft Ranch Bungalow Offers 2 Separate Main Level Suites, Divided by Shared Laundry. Both Units are Bright, Spacious, Neutral Decor & Freshly Painted, Carpet Free & VACANT. Suite 1, Open Concept Kitchen-Dining & Living, 3 Bed & 4pc Bath. Suite 2, Large 1 Bed & 4pc Bath. Plenty of Parking for Occupants & Guests in the Double Wide Uni lock Driveway. The Backyard is Fully Fenced with Dividers, Creating Separate Spaces for Each to Entertain & BBQ Outdoors. Great Family Location, Close to Schools, Shopping, Parks, Public Transit & More. Close to Base Borden, & 20 Minutes to Barrie and Alliston.
Location
Province ON
County Simcoe County
Area Essa
Zoning RES
Direction MILL TO CECIL TO BUSHEY
Rooms
Other Rooms Shed(s)
Basement Crawl Space, Unfinished, Sump Pump
Kitchen 2
Interior
Heating Forced Air, Natural Gas
Cooling Central Air
Fireplaces Type Electric
Fireplace Yes
Window Features Window Coverings
Appliance Water Heater Owned, Dryer, Hot Water Tank Owned, Range Hood, Refrigerator, Stove, Washer
Laundry In Area, Shared
Exterior
Parking Features Interlock
Fence Full
Roof Type Asphalt Shing
Porch Deck, Porch
Lot Frontage 66.11
Lot Depth 124.0
Garage No
Building
Lot Description Urban, Rectangular, Library, Park, Place of Worship, Playground Nearby, Rec./Community Centre, School Bus Route, Schools, Shopping Nearby
Faces MILL TO CECIL TO BUSHEY
Foundation Poured Concrete
Sewer Sewer (Municipal)
Water Municipal
Architectural Style Bungalow
Structure Type Brick,Other
New Construction No
Schools
Elementary Schools Our Lady Of Grace C.S. Pine River E.S.
High Schools St. Joan Of Arc Catholic H.S. Nottawasaga Pines S.S.
Others
Senior Community false
Tax ID 581070021
Ownership Freehold/None
Read Less Info
Want to know what your home might be worth? Contact us for a FREE valuation!

Our team is ready to help you sell your home for the highest possible price ASAP



