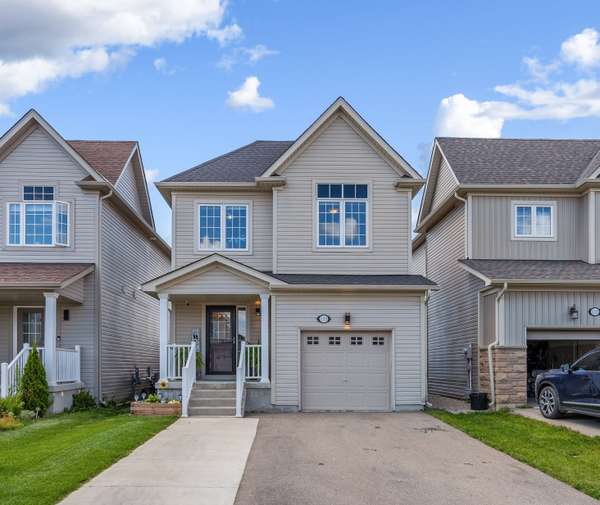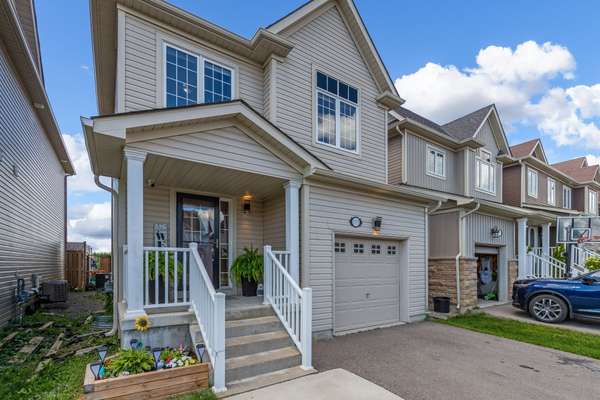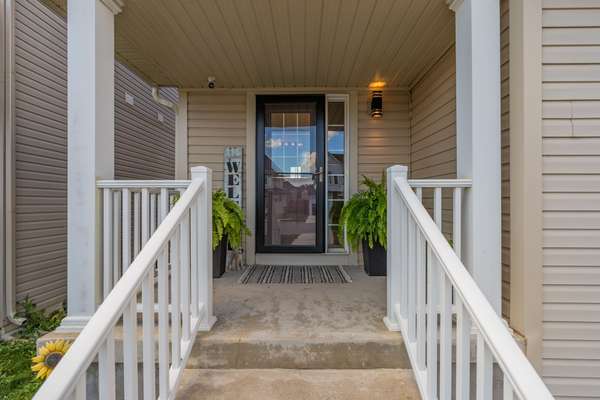For more information regarding the value of a property, please contact us for a free consultation.
Key Details
Sold Price $765,000
Property Type Single Family Home
Sub Type Detached
Listing Status Sold
Purchase Type For Sale
Approx. Sqft 1500-2000
MLS Listing ID X9194807
Sold Date 11/01/24
Style 2-Storey
Bedrooms 3
Annual Tax Amount $3,745
Tax Year 2024
Lot Depth 114.0
Lot Front 29.5
Appx SqFt 1500-2000
Property Description
Welcome to 135 Courtney St in the beautiful town of Fergus. This picture-perfect 3-bedroom home is nestled in the Ryan Park family neighbourhood and is close to all the amenities you need. Come see this absolutely charming 1,559 sq ft family home featuring an open concept main floor layout with 9' ceilings, a highly functional and modern kitchen, family room with a new feature wall and a dining area with convenient access to an incredible deck and backyard. Upstairs you'll be pleased to find a very generous primary bedroom complete with updated ensuite and walk-in closet, along with two more spacious bedrooms and a 4pc main bathroom. The urban-vibe of the basement rec room is sure to appeal to adults and kids alike for TV and game nights, and offers plenty of additional storage and an enclosed laundry room. The backyard is a true oasis for everyone while you take in incredible sunsets over the farmer fields. Numerous updates throughout make this home move-in ready for you: finished basement with bar, 14'x25' deck with hard-top gazebo, fully fenced yard with gates, fire pit, 8x10 shed, new flooring on all levels, custom ensuite shower stall, gas lines for bbq and fire table, front walkway, gardens and probably more!
Location
Province ON
County Wellington
Community Fergus
Area Wellington
Region Fergus
City Region Fergus
Rooms
Family Room Yes
Basement Partially Finished, Full
Kitchen 1
Interior
Interior Features Water Softener
Cooling Central Air
Fireplaces Number 2
Fireplaces Type Electric, Living Room, Rec Room
Exterior
Exterior Feature Deck, Landscaped, Backs On Green Belt
Parking Features Private
Garage Spaces 3.0
Pool None
View Meadow
Roof Type Asphalt Shingle
Lot Frontage 29.5
Lot Depth 114.0
Total Parking Spaces 3
Building
Foundation Poured Concrete
Read Less Info
Want to know what your home might be worth? Contact us for a FREE valuation!

Our team is ready to help you sell your home for the highest possible price ASAP



