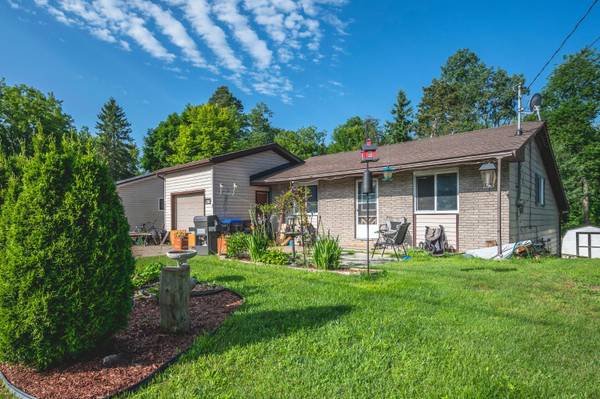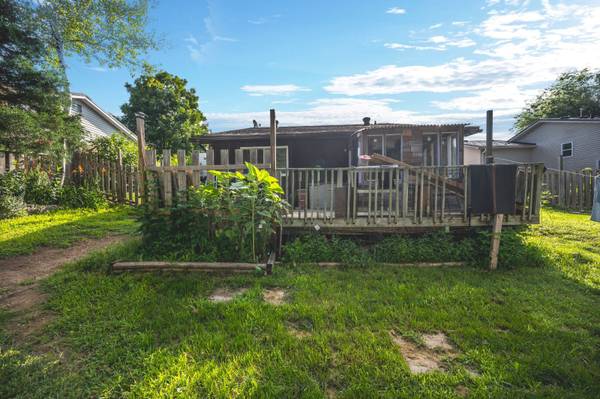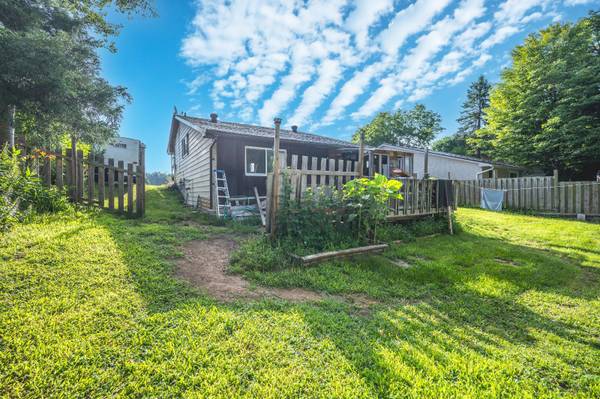For more information regarding the value of a property, please contact us for a free consultation.
Key Details
Sold Price $425,000
Property Type Single Family Home
Sub Type Detached
Listing Status Sold
Purchase Type For Sale
Approx. Sqft 1100-1500
MLS Listing ID N9049625
Sold Date 11/28/24
Style Backsplit 3
Bedrooms 3
Annual Tax Amount $2,084
Tax Year 2024
Lot Depth 116.0
Lot Front 65.0
Appx SqFt 1100-1500
Property Description
UNLOCK THE POTENTIAL OF THIS DETACHED HOME ON A MATURE, TREE-LINED LOT! This property offers a prime location with endless possibilities, situated in a tranquil neighborhood with effortless access to amenities. Just steps away from shopping, schools, and a recreation center, you'll enjoy both convenience and lifestyle. The home sits on a generous, mature lot providing a serene setting with beautiful, mature trees in the backyard. The great-sized shed offers additional storage or workspace, perfect for your projects. Nearby walking trails add to the outdoor appeal, making this an ideal spot for nature lovers. A short drive to Base Borden, Barrie, and Alliston ensures you have quick access to city amenities while enjoying the peace and quiet of your own retreat. Perfect for investors, first-time buyers, or anyone eager to add their personal touch, this home is ready for transformation. Embrace the opportunity to create something special. Schedule a viewing today and discover the potential of this fantastic property!
Location
Province ON
County Simcoe
Community Angus
Area Simcoe
Zoning R1
Region Angus
City Region Angus
Rooms
Family Room No
Basement Full, Partially Finished
Kitchen 1
Interior
Interior Features On Demand Water Heater, Water Heater Owned
Cooling None
Fireplaces Number 1
Fireplaces Type Family Room, Wood
Exterior
Exterior Feature Deck, Porch
Parking Features Private Double
Garage Spaces 4.0
Pool None
View Trees/Woods
Roof Type Asphalt Shingle
Lot Frontage 65.0
Lot Depth 116.0
Total Parking Spaces 4
Building
Foundation Concrete
Read Less Info
Want to know what your home might be worth? Contact us for a FREE valuation!

Our team is ready to help you sell your home for the highest possible price ASAP



