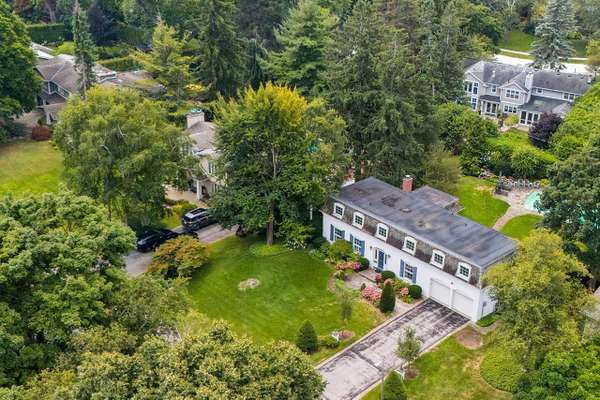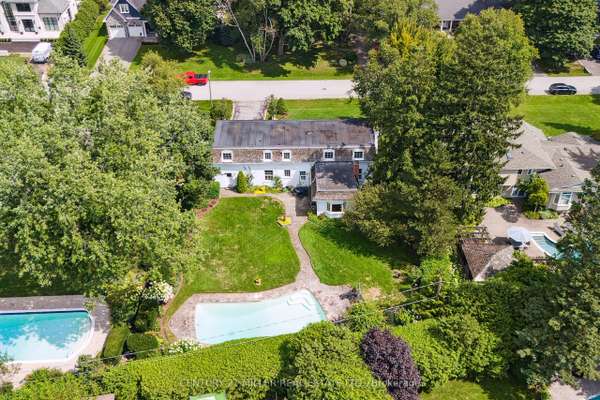For more information regarding the value of a property, please contact us for a free consultation.
Key Details
Sold Price $3,200,000
Property Type Single Family Home
Sub Type Detached
Listing Status Sold
Purchase Type For Sale
Approx. Sqft 3000-3500
Subdivision Eastlake
MLS Listing ID W9308498
Sold Date 02/11/25
Style 2-Storey
Bedrooms 5
Annual Tax Amount $13,449
Tax Year 2024
Property Sub-Type Detached
Lot Depth 151.0
Lot Front 103.0
Appx SqFt 3000-3500
Property Description
Lovingly maintained by its owner for over 40 years, this property is surrounded by large mature trees and features a west exposed backyard allowing for sun all afternoon. This is a phenomenal opportunity to renovate and transform the existing home, starting with an excellent footprint or start from scratch and build new. This oversized lot features 103 feet of frontage and over 16,000 sq ft of land. RL1-0 zoning allows for 30% lot coverage and 29% residential floor area. This property backs onto 200' lots, providing incredibly privacy in the backyard. The existing home has large principal rooms and an excellent flow throughout. The main floor features a kitchen with breakfast area, formal dining room, large family room as well as a home office and formal living room. Upstairs there are five bedrooms including a large principal suite with ensuite. A finished lower level with recreation & games rooms as well as ample unfinished storage space. Extensively landscaped in both the front and rear yard including a concrete pool placed near the rear of the lot. Located on one of Eastlake's best streets and within walking distance to Lake Ontario and renowned Gairloch Gardens. Just a short drive to the Longo's or Whole Foods Plaza as well as all major highways (QEW,403,407) and either Oakville or Clarkson GO Train stations. Enjoy the home as-is in a remarkable location and school district or build your families dream home on an already well established and developed street. An opportunity like this doesn't come around often.
Location
Province ON
County Halton
Community Eastlake
Area Halton
Zoning RL1-0
Rooms
Family Room Yes
Basement Full, Partially Finished
Kitchen 1
Interior
Interior Features Built-In Oven
Cooling Central Air
Fireplaces Number 3
Fireplaces Type Electric, Wood
Exterior
Exterior Feature Landscaped, Lawn Sprinkler System, Patio, Privacy
Parking Features Private Double
Garage Spaces 2.0
Pool Inground
Roof Type Cedar,Flat
Lot Frontage 103.0
Lot Depth 151.0
Total Parking Spaces 8
Building
Foundation Concrete Block
Others
Security Features Alarm System
Read Less Info
Want to know what your home might be worth? Contact us for a FREE valuation!

Our team is ready to help you sell your home for the highest possible price ASAP



