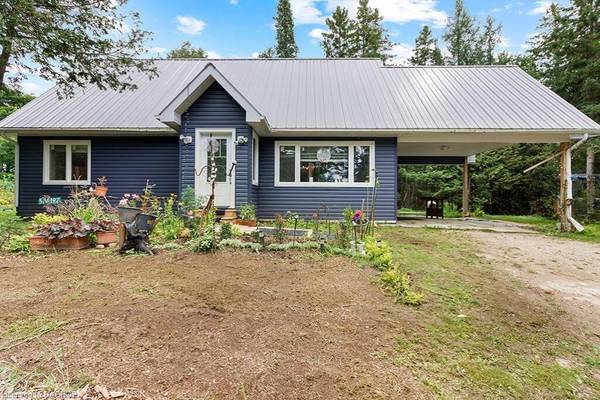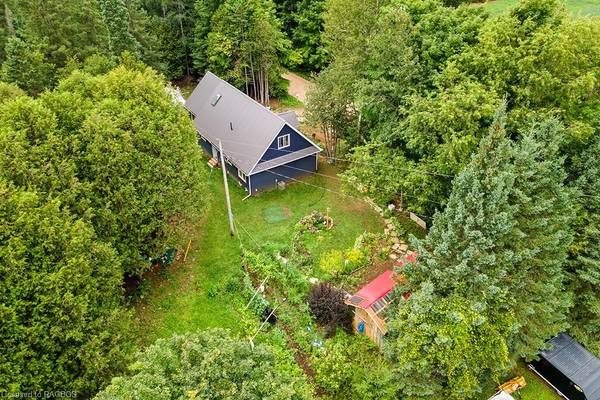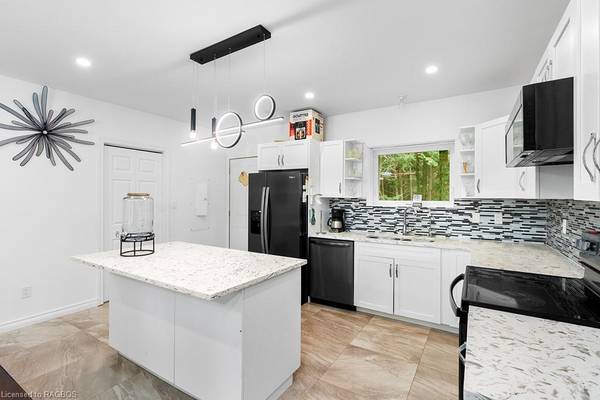For more information regarding the value of a property, please contact us for a free consultation.
Key Details
Sold Price $550,000
Property Type Single Family Home
Sub Type Single Family Residence
Listing Status Sold
Purchase Type For Sale
Square Footage 1,680 sqft
Price per Sqft $327
MLS Listing ID 40629780
Sold Date 10/02/24
Style 1.5 Storey
Bedrooms 3
Full Baths 2
Abv Grd Liv Area 1,680
Originating Board Grey Bruce Owen Sound
Year Built 2020
Annual Tax Amount $3,087
Lot Size 0.827 Acres
Acres 0.827
Lot Depth 180.06
Lot Front 200.05
Property Description
This adorable 1.5-storey home, built in 2020, offers 3 bedrooms and 2 baths. Step into the front mudroom and enjoy an inviting open-concept kitchen with an island, seamlessly flowing with the living and dining rooms. With convenient access to the side carport and a spacious backyard, it's ready for a deck or patio. The main floor features two bedrooms and a full bath with a shower, while the primary bedroom boasts an ensuite with a tub. The laundry area is conveniently located off the kitchen. The entire second level serves as a versatile space, perfect for a third bedroom, family room, or potential multiple rooms. Situated on a generous 0.8-acre country lot, this property ensures privacy and is just minutes from Bell's Lake, an ideal spot for fishing and kayaking.
Ideal for those seeking a tranquil retreat, this home offers affordable country living just minutes from Markdale, yet located on a quiet gravel road. It's the perfect size for a small family or a comfortable retirement with all main floor living. 2 garden sheds are perfect for storage and the side garden is perfect for those with a green thumb.
Location
Province ON
County Grey
Area West Grey
Zoning A2, NE
Direction From Markdale go north on Hwy 10, turn left (west) onto Thistlewood Rd. Thistlewood becomes Concession 12. Continue on Concession 12 to the property on the left (south) side.
Rooms
Basement Crawl Space, Unfinished
Kitchen 1
Interior
Interior Features High Speed Internet
Heating Forced Air-Propane
Cooling Central Air
Fireplace No
Appliance Instant Hot Water, Water Heater Owned, Water Softener, Dishwasher, Dryer, Microwave, Refrigerator, Stove, Washer
Laundry Main Level
Exterior
Utilities Available Garbage/Sanitary Collection, Recycling Pickup
Roof Type Metal
Lot Frontage 200.05
Lot Depth 180.06
Garage No
Building
Lot Description Rural, None
Faces From Markdale go north on Hwy 10, turn left (west) onto Thistlewood Rd. Thistlewood becomes Concession 12. Continue on Concession 12 to the property on the left (south) side.
Foundation ICF
Sewer Septic Tank
Water Drilled Well
Architectural Style 1.5 Storey
Structure Type Vinyl Siding
New Construction No
Others
Senior Community false
Tax ID 372340081
Ownership Freehold/None
Read Less Info
Want to know what your home might be worth? Contact us for a FREE valuation!

Our team is ready to help you sell your home for the highest possible price ASAP



