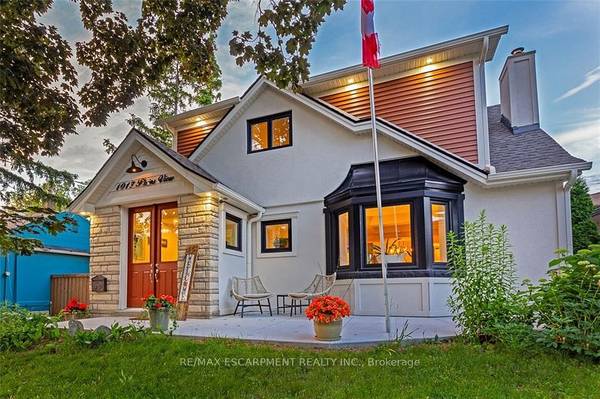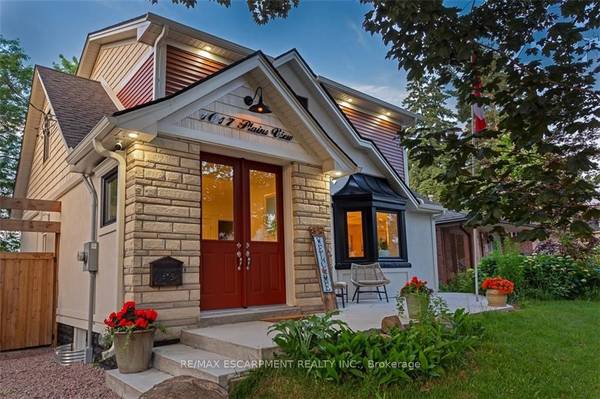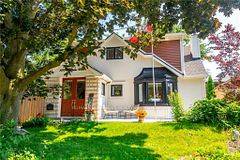For more information regarding the value of a property, please contact us for a free consultation.
Key Details
Sold Price $1,200,000
Property Type Single Family Home
Sub Type Detached
Listing Status Sold
Purchase Type For Sale
Approx. Sqft 1500-2000
MLS Listing ID W9356508
Sold Date 11/25/24
Style 2-Storey
Bedrooms 4
Annual Tax Amount $3,764
Tax Year 2024
Appx SqFt 1500-2000
Property Description
CUSTOM BUILD with IN-LAW SUITE- Welcome to this stunning custom-built home in the charming community of Aldershot. Nestled close to the lake with access to major highways, this property blends tranquility and convenience. Step inside to be captivated by high-end finishes and meticulous attention to detail that define this exquisite residence. The open-concept layout maximizes space and natural light, creating an inviting atmosphere. Gleaming hardwood floors and modern fixtures are a few luxurious touches that set this home apart. The gourmet kitchen is a chef's dream, featuring top-of-the-line stainless steel appliances, quartz countertops, a center island, custom cabinetry. It flows seamlessly into the spacious family and living rooms, ideal for everyday living and entertaining. The master suite is a true retreat, boasting a spa-like ensuite with soaking tub, walk-in shower, and dual vanities. Serene views add to the appeal. Additional bedrooms are generously sized, each offer unique design elements and comfort, with two connected by a stylish Jack and Jill bathroom. Outside, the beautifully landscaped yard provides a private oasis for relaxation and outdoor gatherings. Enjoy peaceful surroundings on the patio or take a leisurely stroll to the lake. With proximity to the lake, parks, schools, shopping and easy access to major highways, this property has it all. Don't miss your chance to own this exceptional home where luxury meets lifestyle!
Location
Province ON
County Halton
Community Lasalle
Area Halton
Zoning R3.4, CN2
Region LaSalle
City Region LaSalle
Rooms
Family Room Yes
Basement Finished, Full
Kitchen 2
Interior
Interior Features None
Cooling Central Air
Exterior
Parking Features Front Yard Parking
Garage Spaces 5.0
Pool None
Roof Type Asphalt Shingle
Total Parking Spaces 5
Building
Foundation Concrete Block
Read Less Info
Want to know what your home might be worth? Contact us for a FREE valuation!

Our team is ready to help you sell your home for the highest possible price ASAP
Get More Information




