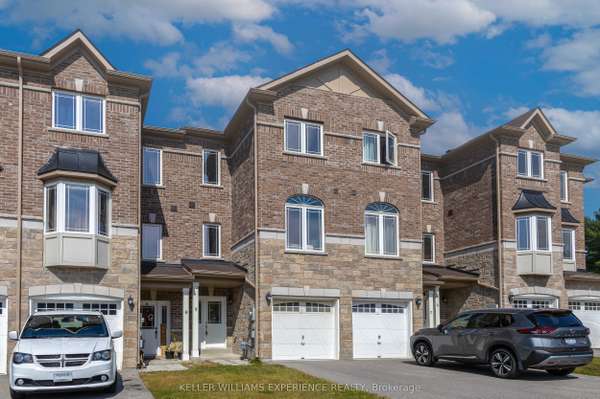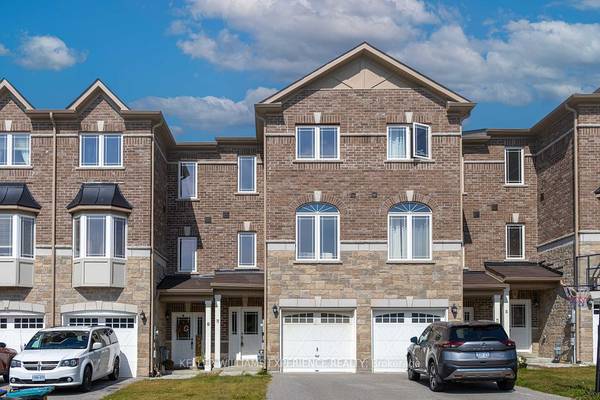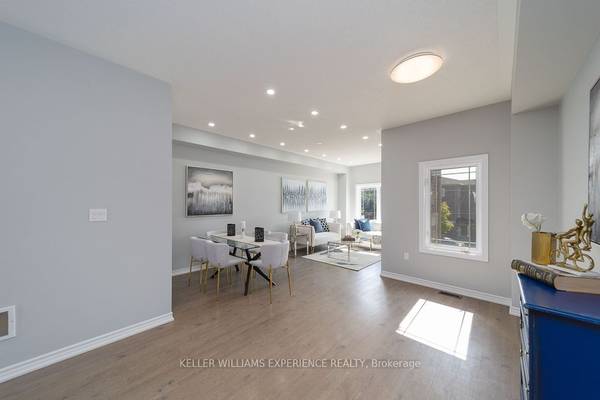For more information regarding the value of a property, please contact us for a free consultation.
Key Details
Sold Price $665,000
Property Type Townhouse
Sub Type Att/Row/Townhouse
Listing Status Sold
Purchase Type For Sale
MLS Listing ID N9358206
Sold Date 11/29/24
Style 3-Storey
Bedrooms 4
Annual Tax Amount $2,403
Tax Year 2023
Lot Depth 98.45
Lot Front 17.06
Property Description
***Presenting 70 Milson Crescent! This newer built, move-in ready, three-storey townhome is ideally located on a quiet crescent in the most desirable Angus neighbourhood. Moments from amenities, parks, restaurants, golf, and commuter routes! Just under 2000 Square feet of living space makes this townhome feel like a detached. Outstanding curb appeal welcomes you home with a brick and stone exterior and an attached garage with inside entry. Inside, you'll find a spacious layout for entertaining and family life, 9ft ceilings and impeccable design in every room. On the second level you'll be impressed by the expansive eat-in kitchen with sleek stainless steel appliances, island with breakfast bar, walk-in pantry, ample counter space and cabinet storage! The large living room is the perfect spot to comfortably lounge as a family or host friends, boasting large windows and an open concept seating area. Upstairs, walk in to the inviting primary bedroom, where youll enjoy a walk-in closet and a four-piece ensuite! Convenient third floor laundry makes doing laundry effortless. Two remaining upper-level bedrooms are ideally suited to children, guests, or a home office. These bedrooms are served by a main four-piece bathroom. The lower level offers an additional bright and inviting den with walk-out to backyard along with a fourth bedroom and a two-piece bathroom. Located on the edge of town, this home is only a 10 minute drive away from Barrie and highway 400. School bus pick up is just steps from the front door! This opportunity won't last long!
Location
Province ON
County Simcoe
Community Angus
Area Simcoe
Zoning R1
Region Angus
City Region Angus
Rooms
Family Room Yes
Basement Full, Finished
Kitchen 1
Interior
Interior Features Water Heater
Cooling Central Air
Exterior
Parking Features Mutual
Garage Spaces 3.0
Pool None
Roof Type Asphalt Shingle
Lot Frontage 17.06
Lot Depth 98.45
Total Parking Spaces 3
Building
Foundation Concrete Block
Read Less Info
Want to know what your home might be worth? Contact us for a FREE valuation!

Our team is ready to help you sell your home for the highest possible price ASAP



