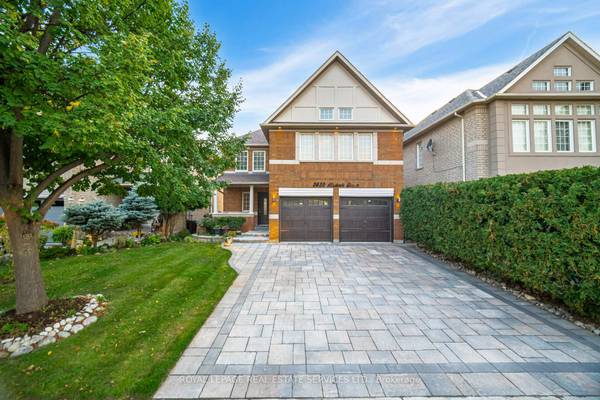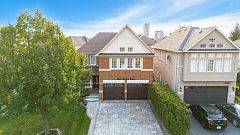For more information regarding the value of a property, please contact us for a free consultation.
Key Details
Sold Price $1,725,000
Property Type Single Family Home
Sub Type Detached
Listing Status Sold
Purchase Type For Sale
Subdivision Iroquois Ridge North
MLS Listing ID W9383009
Sold Date 02/10/25
Style 2-Storey
Bedrooms 4
Annual Tax Amount $7,902
Tax Year 2024
Property Sub-Type Detached
Lot Depth 120.84
Lot Front 39.43
Property Description
Discover your dream home in this exquisite detached 4-bedroom, 4-bathroom residence, designed for modern living and effortless entertaining.Key Features, Bright & Airy Spaces: Enjoy an abundance of natural light from large windows throughout the hall house , creating a warm and inviting atmosphere.Amazing Backyard Oasis: Step outside to your private paradise featuring a sparkling swimming pool, perfect for summer relaxation and entertaining. The expansive backyard is beautifully landscaped and offers plenty of space for gatherings.Bright Finished Basement: The spacious finished basement is a versatile area ideal for a home theater, gym, or playroom, with ample light to keep it cheerful.Convenient Upper Floor Laundry Room: No more lugging laundry around! The upper floor laundry room adds convenience and efficiency to your daily routine.Impeccable Upgrades: This home boasts a new roof and a modern hot water tank, ensuring comfort and peace of mind. Plus, its carpet-free throughout, offering a sleek and easy-to-maintain environment.Located in a desirable neighbourhood, this home is close to parks, schools, and amenities. Don't miss your chance to own this stunning property!Book your private showing today and experience all this home has to offer!Extra Deep 121' Lot With Underground Concrete Salted Pool In A Sought-After School District! Extensively Upgraded W/ Smooth Ceilings, Pot Lights, Closet Organizers.
Location
Province ON
County Halton
Community Iroquois Ridge North
Area Halton
Rooms
Family Room Yes
Basement Finished, Full
Kitchen 1
Interior
Interior Features Ventilation System, Water Heater, Auto Garage Door Remote, Carpet Free
Cooling Central Air
Fireplaces Number 1
Exterior
Parking Features Private Double
Garage Spaces 2.0
Pool Indoor
Roof Type Asphalt Shingle
Lot Frontage 39.43
Lot Depth 120.84
Total Parking Spaces 5
Building
Foundation Poured Concrete
Others
ParcelsYN No
Read Less Info
Want to know what your home might be worth? Contact us for a FREE valuation!

Our team is ready to help you sell your home for the highest possible price ASAP



