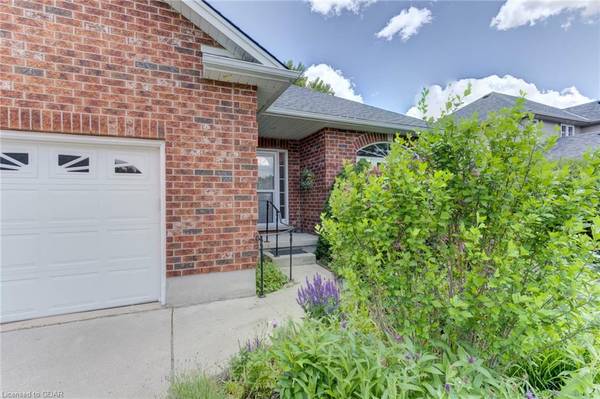For more information regarding the value of a property, please contact us for a free consultation.
Key Details
Sold Price $949,000
Property Type Single Family Home
Sub Type Single Family Residence
Listing Status Sold
Purchase Type For Sale
Square Footage 1,664 sqft
Price per Sqft $570
MLS Listing ID 40652486
Sold Date 10/26/24
Style Bungalow
Bedrooms 3
Full Baths 3
Abv Grd Liv Area 2,514
Originating Board Guelph & District
Year Built 2004
Annual Tax Amount $4,490
Lot Depth 207.0
Lot Front 60.0
Property Description
Absolutely stunning brick bungalow situated on an amazing 60'x207' cul-de-sac lot within the Historic Village of Arthur. This home boasts over 2500 sq.ft. of immaculate living space with premium upgrades throughout. The appealing main floor layout with 9' ceilings and a cozy gas fireplace in the living room is ideal for any family, while the finished lower level with high ceilings offers a beautiful rec room, fitness room, 3 piece washroom plus an additional bedroom. As you walkout from the kitchen area to a large rear deck with gazebo, you overlook a tremendous back yard space that is truly a rare find these days. The fiberglass shingled roof with a 50 year transferable warranty and a recent heat pump are just two of many recent perks. This quality one owner home is a must see, so come and appreciate all the benefits that small town living has to offer, while still being within commuting distance to many major centres.
Location
Province ON
County Wellington
Area Wellington North
Zoning R1
Direction Smith Street North to Clarke Street, Turn right to Domville Street, turn left to McCord Street, turn right to property on right
Rooms
Basement Full, Finished, Sump Pump
Kitchen 1
Interior
Interior Features High Speed Internet, Air Exchanger
Heating Forced Air, Natural Gas
Cooling Central Air
Fireplaces Type Living Room, Gas, Recreation Room
Fireplace Yes
Appliance Water Softener
Laundry Main Level
Exterior
Parking Features Attached Garage, Concrete
Garage Spaces 2.0
Utilities Available Electricity Connected, Fibre Optics, Garbage/Sanitary Collection, Natural Gas Connected, Phone Connected, Underground Utilities
Roof Type Asphalt Shing
Lot Frontage 60.0
Lot Depth 207.0
Garage Yes
Building
Lot Description Urban, Rectangular, Cul-De-Sac, Playground Nearby, Quiet Area, Schools, Trails
Faces Smith Street North to Clarke Street, Turn right to Domville Street, turn left to McCord Street, turn right to property on right
Foundation Poured Concrete
Sewer Sewer (Municipal)
Water Municipal
Architectural Style Bungalow
Structure Type Brick
New Construction No
Others
Senior Community false
Tax ID 710950297
Ownership Freehold/None
Read Less Info
Want to know what your home might be worth? Contact us for a FREE valuation!

Our team is ready to help you sell your home for the highest possible price ASAP



