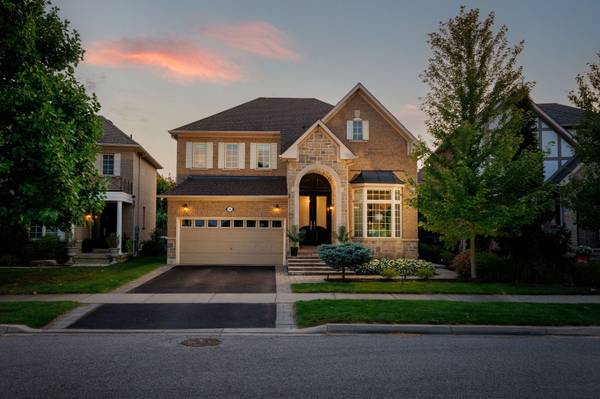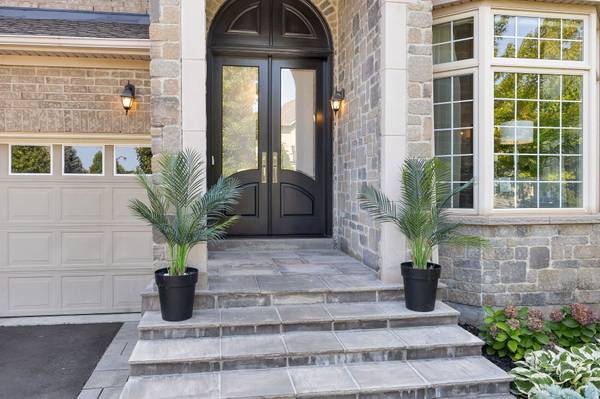For more information regarding the value of a property, please contact us for a free consultation.
Key Details
Sold Price $2,070,000
Property Type Single Family Home
Sub Type Detached
Listing Status Sold
Purchase Type For Sale
Approx. Sqft 2500-3000
Subdivision Bronte West
MLS Listing ID W9396677
Sold Date 02/04/25
Style 2-Storey
Bedrooms 4
Annual Tax Amount $7,496
Tax Year 2024
Property Sub-Type Detached
Lot Depth 89.07
Lot Front 43.31
Appx SqFt 2500-3000
Property Description
Absolutely spectacular, custom renovated home in desirable Lakeshore Woods. This truly exceptional property offers the perfect blend of comfort, elegance & tranquility. Impressive main floor is both functional & stylish w/newly installed custom floor-to-ceiling B/I cabinets in renovated laundry & front entrance hall adding a touch of sophistication & practical storage. Entertain w/ease in the beautiful eat-in kitchen that walks out to the lush, landscaped backyard & overlooks the spacious & cozy family room w/gas fireplace. Primary bdrm offers serene escape w/4pc reno'd spa-inspired bathroom. The 2nd & 4th bdrms offer lavish ensuite retreats that have been masterfully renovated & are complete w/modern fixtures & exquisite finishes. Finished basement is a fantastic entertainment hub featuring a gaming area, TV room, pool table & stylish bar, perfect for hosting friends & family. Step into a world of refined elegance and modern comfort where every detail has been curated to perfection
Location
Province ON
County Halton
Community Bronte West
Area Halton
Rooms
Family Room Yes
Basement Finished
Kitchen 1
Interior
Interior Features Garburator, In-Law Capability, Storage
Cooling Central Air
Exterior
Parking Features Private Double
Garage Spaces 2.0
Pool None
Roof Type Asphalt Shingle
Lot Frontage 43.31
Lot Depth 89.07
Total Parking Spaces 4
Building
Foundation Concrete
Read Less Info
Want to know what your home might be worth? Contact us for a FREE valuation!

Our team is ready to help you sell your home for the highest possible price ASAP



