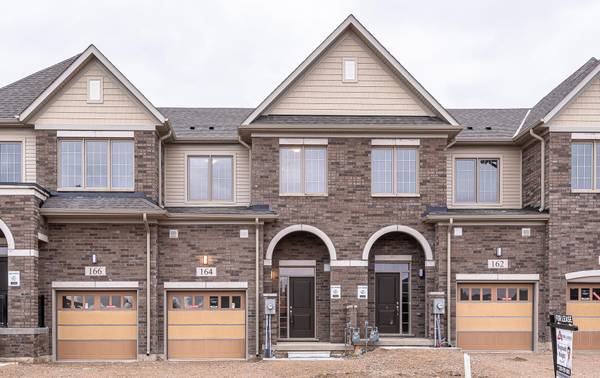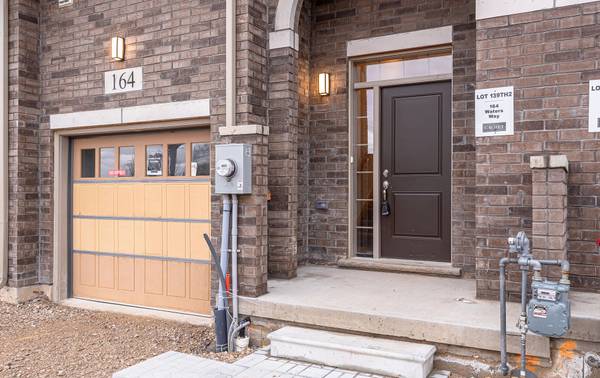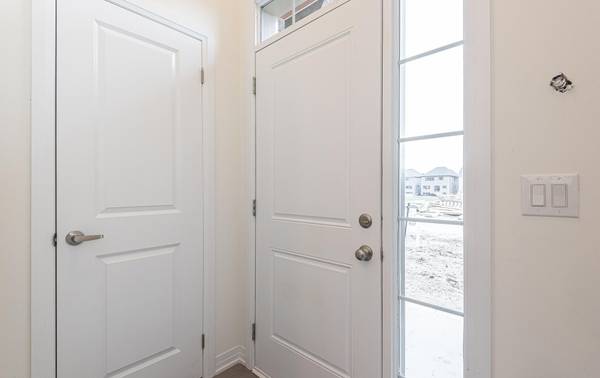For more information regarding the value of a property, please contact us for a free consultation.
Key Details
Sold Price $2,150
Property Type Townhouse
Sub Type Att/Row/Townhouse
Listing Status Sold
Purchase Type For Sale
Approx. Sqft 1100-1500
MLS Listing ID X8176876
Sold Date 07/15/24
Style 2-Storey
Bedrooms 3
Lot Depth 90.21
Lot Front 20.01
Appx SqFt 1100-1500
Property Description
Welcome to 164 Waters Way, where modern elegance meets unparalleled comfort! Experience the allure of this immaculate, never-before-lived-in townhome spanning 1358 square feet. Enter through the welcoming foyer, adorned with a convenient powder room and closet. Indulge in the expansive open-concept main floor, seamlessly blending style and functionality. The state-of-the-art kitchen, adorned with sleek stainless steel appliances and abundant cupboard space, is a culinary enthusiast's dream. Ascend to the upper level to discover three generously proportioned bedrooms, each boasting its own closet for optimal organization. The primary suite is a sanctuary of relaxation, featuring a palatial walk-in closet and an ensuite bathroom equipped with a lavish soaker tub and shower. This remarkable property further includes its own laundry facilities and a full unfinished basement, offering ample room for storage and customization to suit your needs. Conveniently situated near parks, a splash pad, downtown shopping, and schools, this residence offers the perfect blend of convenience and tranquility. With Orangeville just 35 minutes away, Fergus & Elora a mere 20 minutes, and Guelph a quick 40-minute drive, enjoy easy access to surrounding amenities.
Location
Province ON
County Wellington
Community Arthur
Area Wellington
Region Arthur
City Region Arthur
Rooms
Family Room No
Basement Unfinished
Kitchen 1
Interior
Cooling Central Air
Laundry In Basement
Exterior
Parking Features Private
Garage Spaces 2.0
Pool None
View Pond
Roof Type Asphalt Shingle
Lot Frontage 20.01
Lot Depth 90.21
Total Parking Spaces 2
Building
Foundation Concrete
Read Less Info
Want to know what your home might be worth? Contact us for a FREE valuation!

Our team is ready to help you sell your home for the highest possible price ASAP



