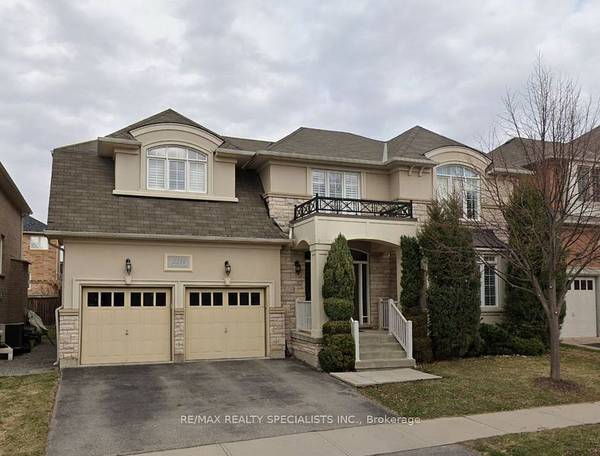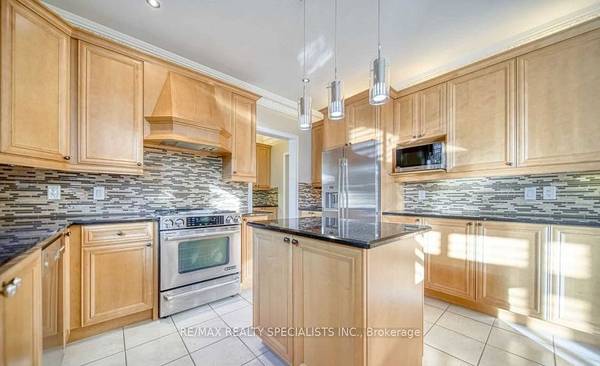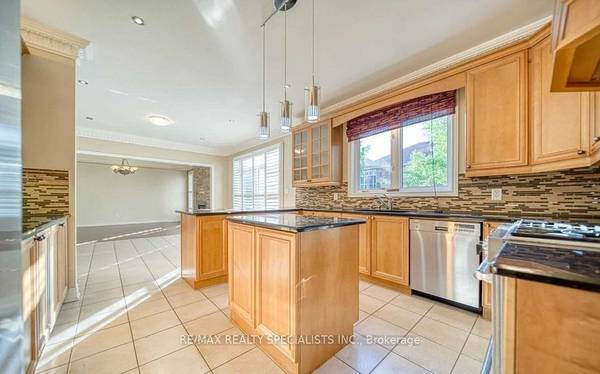For more information regarding the value of a property, please contact us for a free consultation.
Key Details
Sold Price $1,809,000
Property Type Single Family Home
Sub Type Detached
Listing Status Sold
Purchase Type For Sale
Subdivision West Oak Trails
MLS Listing ID W11432501
Sold Date 02/14/25
Style 2-Storey
Bedrooms 5
Annual Tax Amount $7,810
Tax Year 2023
Property Sub-Type Detached
Lot Depth 80.0
Lot Front 56.0
Property Description
This stunning ballantry-built home offers 3431 sq ft of luxury living plus a fully finished basement. Walk into elegance with hardwood floors, crown mouldings, and California shutters throughout. Open-concept kitchen featuring granite countertops, a central island, and high-end finishes. The home boasts 4 spacious bedrooms, including a media loft, and 3 full bathrooms upstairs. Located in a family-friendly neighborhood, it's within walking distance to top-rated schools, community parks, and scenic trails. Just minutes from QEW, the GO Station, and hospital.
Location
Province ON
County Halton
Community West Oak Trails
Area Halton
Rooms
Family Room Yes
Basement Finished
Kitchen 1
Separate Den/Office 1
Interior
Interior Features Other
Cooling Central Air
Exterior
Parking Features Private
Garage Spaces 2.0
Pool None
Roof Type Shingles
Lot Frontage 56.0
Lot Depth 80.0
Total Parking Spaces 4
Building
Foundation Concrete
Read Less Info
Want to know what your home might be worth? Contact us for a FREE valuation!

Our team is ready to help you sell your home for the highest possible price ASAP



