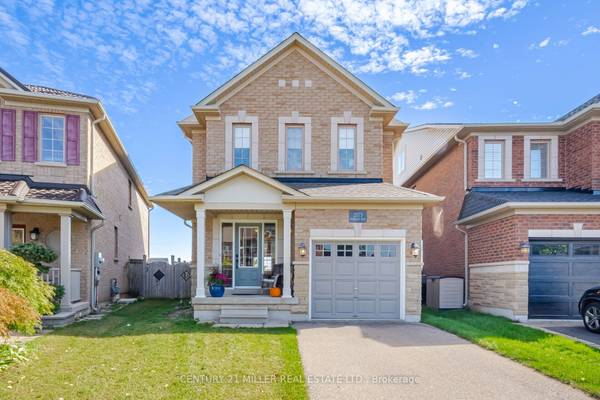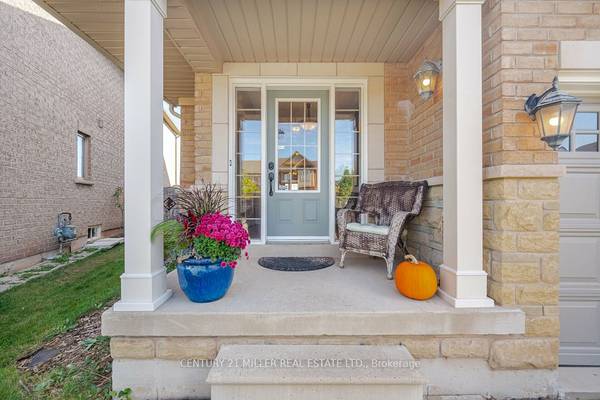For more information regarding the value of a property, please contact us for a free consultation.
Key Details
Sold Price $1,380,000
Property Type Single Family Home
Sub Type Detached
Listing Status Sold
Purchase Type For Sale
Approx. Sqft 2500-3000
Subdivision West Oak Trails
MLS Listing ID W9379983
Sold Date 02/10/25
Style 2 1/2 Storey
Bedrooms 4
Annual Tax Amount $6,311
Tax Year 2023
Property Sub-Type Detached
Lot Depth 111.21
Lot Front 25.85
Appx SqFt 2500-3000
Property Description
Welcome to this beautiful detached home nestled in the sought-after Westmount community of Oakville. Offering 2535sq ft, 4 spacious bedrooms & 3 +1 Bathroom backing to open space backyard , this Home is perfect for a growing family , convenience and a family-friendly neighborhood. Walking distance to Emily Carr Elementary Public school ,Garth web High school and Esc Sainte - Trinite Catholic School ,St. John Paul . This home offers elegant 9 foot ceilings on the main floor ,Beautiful hardwood floors and ceramics throughout the main and second floors .Open concept eat-in kitchen and family room with gas fireplace and a French door walkout to the backyard . The kitchen features stainless steel appliances plus extra cupboard and counter space. A beautiful primary Bedroom with a 4pc ensuite with large oval soaker tub, separate shower and a sink vanity . Bonus bedroom and a full bathroom on the 3rd level .Close to schools ,Parks, Neighbourhood Plaza ,walk in clinic ,Pharmacy , Rec. Centers & Much More , Fast Access To Major Highways.
Location
Province ON
County Halton
Community West Oak Trails
Area Halton
Zoning RL2
Rooms
Family Room Yes
Basement Unfinished
Kitchen 1
Interior
Interior Features Carpet Free
Cooling Central Air
Fireplaces Number 1
Fireplaces Type Family Room, Natural Gas
Exterior
Parking Features Other
Garage Spaces 1.0
Pool None
View Park/Greenbelt
Roof Type Asphalt Shingle
Lot Frontage 25.85
Lot Depth 111.21
Total Parking Spaces 2
Building
Foundation Poured Concrete
Read Less Info
Want to know what your home might be worth? Contact us for a FREE valuation!

Our team is ready to help you sell your home for the highest possible price ASAP



