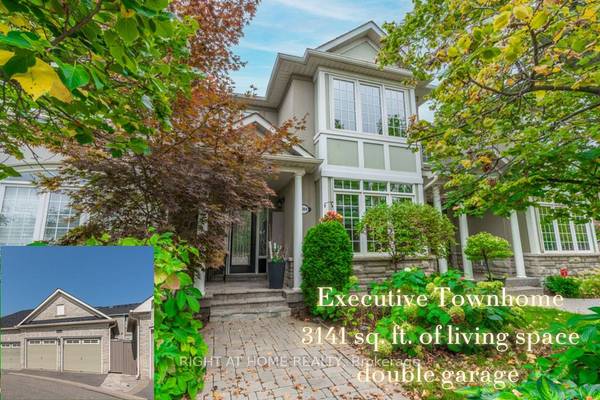For more information regarding the value of a property, please contact us for a free consultation.
Key Details
Sold Price $1,338,000
Property Type Condo
Sub Type Att/Row/Townhouse
Listing Status Sold
Purchase Type For Sale
Approx. Sqft 2000-2500
Subdivision Palermo West
MLS Listing ID W9345856
Sold Date 02/18/25
Style 2-Storey
Bedrooms 4
Annual Tax Amount $5,053
Tax Year 2024
Property Sub-Type Att/Row/Townhouse
Lot Depth 127.0
Lot Front 23.59
Appx SqFt 2000-2500
Property Description
Step inside this elegant executive townhome, in the Bronte Creek community! What is special about a double detached garage, is that it gives you more space and windows inside your home - and who doesn't want that! Offering irresistible charm, with a stone, covered front porch & walkway, an impressive 3141 total square feet, and flowing natural light from its expansive windows and custom skylights. The ideal main level floor plan for living & entertaining, with 9 ft ceilings, living & dining area, and open concept family room with gourmet eat-in kitchen, gorgeous granite counters, breakfast bar & walk-in pantry. Walk up the gleaming oak stairs to 3 nicely sized bedrooms with rich hardwood floors, luxury primary retreat with 5-piece en suite, custom walk-in closet with organizers, motorized blinds, convenient 2nd floor laundry. The professionally finished lower level offers endless options. Picture cozy movie nights by the gas fireplace, the 4th bedroom, spa-like 4th bathroom, plus more space to meet your family's needs; as an office, play area, games, or home gym. Look out for the endless storage options, including 2 closets & utility room downstairs! The exterior is private and beautifully designed for outdoor entertaining, with stone hardscaping, low maintenance perennial gardens with irrigation system in both front and back. A detached double garage, visitor parking , and small "driveway" space may fit a small car for a potential 3rd parking spot! Enjoy this amazing location just steps to a shopping plaza, excellent schools, incredible network of walking trails, Fourteen Mile Creek, Valleyridge Park with splash pad & soccer field, and of course the expansive Bronte Creek Park. A commuter's dream just minutes to 407, QEW, Bronte GO. This Property is not to be missed!
Location
Province ON
County Halton
Community Palermo West
Area Halton
Zoning RM1
Rooms
Family Room Yes
Basement Finished, Full
Kitchen 1
Separate Den/Office 1
Interior
Interior Features Auto Garage Door Remote
Cooling Central Air
Fireplaces Number 2
Fireplaces Type Electric, Family Room, Natural Gas, Rec Room
Exterior
Exterior Feature Deck, Patio, Lawn Sprinkler System, Porch
Parking Features Other, Private
Garage Spaces 2.0
Pool None
Roof Type Asphalt Shingle
Lot Frontage 23.59
Lot Depth 127.0
Total Parking Spaces 2
Building
Foundation Unknown
Others
Monthly Total Fees $100
ParcelsYN Yes
Read Less Info
Want to know what your home might be worth? Contact us for a FREE valuation!

Our team is ready to help you sell your home for the highest possible price ASAP



