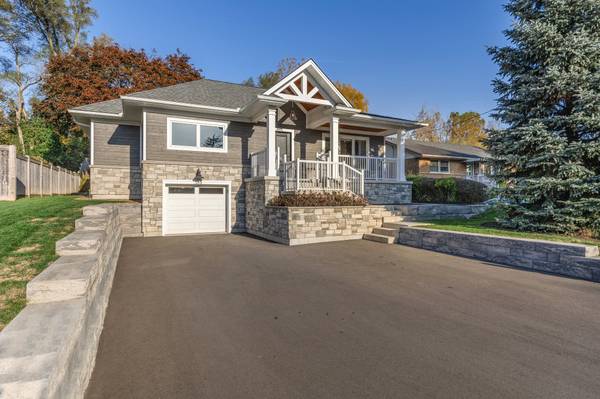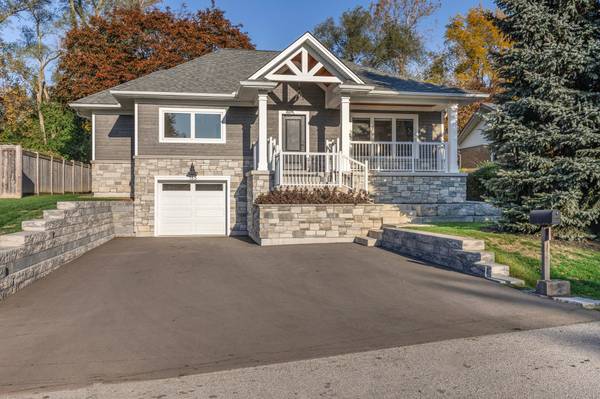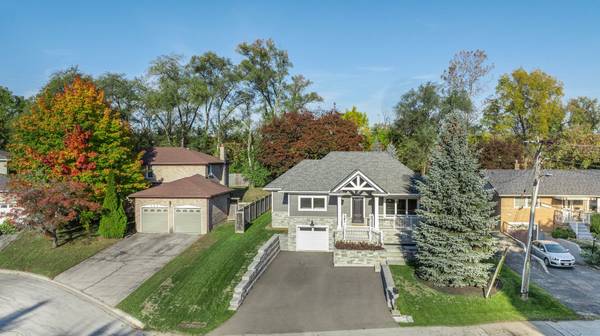For more information regarding the value of a property, please contact us for a free consultation.
Key Details
Sold Price $1,650,000
Property Type Single Family Home
Sub Type Detached
Listing Status Sold
Purchase Type For Sale
Approx. Sqft 1500-2000
MLS Listing ID W9512294
Sold Date 12/11/24
Style Bungalow-Raised
Bedrooms 3
Annual Tax Amount $4,012
Tax Year 2024
Lot Depth 132.0
Lot Front 60.0
Appx SqFt 1500-2000
Property Description
Be prepared to fall in love with this totally renovated custom home, in quiet mature neighborhood, no through traffic, fenced yard & only a short walk to Aldershot GO. Geothermal, hydronic heated flooring, new ICF foundation & stunning covered back deck, makes this house efficient year round. An entertainers dream! Open concept main floor featuring stunning kitchen, hardwood floors, coffered ceiling & gas fireplace. No short cuts in creating this masterpiece! Master BR has stunning ensuite, wall to wall his & hers closets, & access to back yard oasis. Finished large basement sporting Dolby Atmos surround sound speaker system & wall unit that fits larger than 83 inchTV. Direct access large one car garage has new 100 amp sub-panel suitable for an electric car. All closets, trim, cabinetry, benches, everything, is custom, even the laundry room & the 15 x 11 shed. Heated garage floor. Come see for yourself! This house wont disappoint!!!
Location
Province ON
County Halton
Community Lasalle
Area Halton
Region LaSalle
City Region LaSalle
Rooms
Family Room No
Basement Finished
Kitchen 1
Interior
Interior Features Auto Garage Door Remote, Carpet Free, Primary Bedroom - Main Floor, Water Softener, Water Heater Owned
Cooling Central Air
Fireplaces Number 1
Fireplaces Type Living Room
Exterior
Parking Features Private Double
Garage Spaces 4.0
Pool None
Roof Type Asphalt Shingle
Lot Frontage 60.0
Lot Depth 132.0
Total Parking Spaces 4
Building
Foundation Concrete, Insulated Concrete Form
Read Less Info
Want to know what your home might be worth? Contact us for a FREE valuation!

Our team is ready to help you sell your home for the highest possible price ASAP



