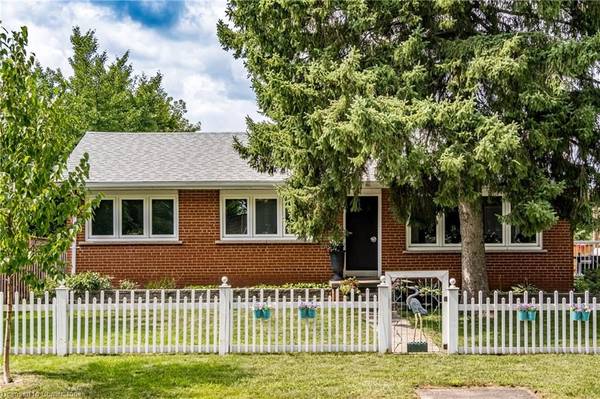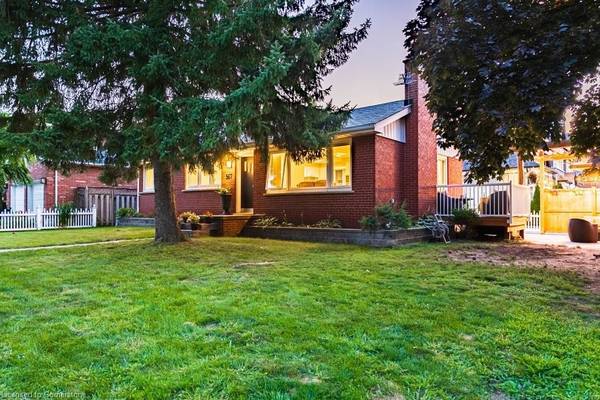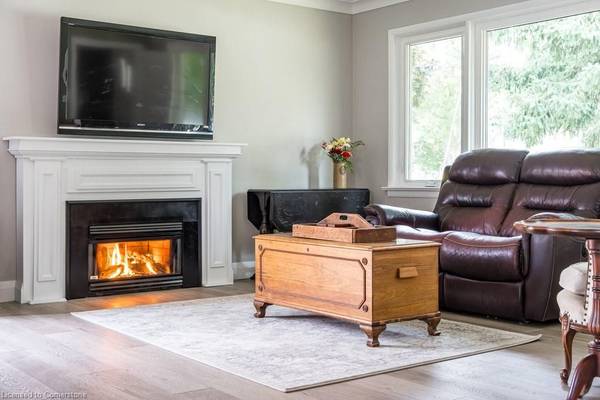For more information regarding the value of a property, please contact us for a free consultation.
Key Details
Sold Price $1,000,000
Property Type Single Family Home
Sub Type Detached
Listing Status Sold
Purchase Type For Sale
Approx. Sqft 1100-1500
MLS Listing ID W10442663
Sold Date 12/17/24
Style Bungalow
Bedrooms 5
Annual Tax Amount $4,150
Tax Year 2024
Appx SqFt 1100-1500
Property Description
This beautifully transformed bungalow, perfectly balances classic appeal with modern amenities. It's all new since 2022 w/ flooring, windows, bathrooms, kitchens & more! Featuring 3+2 bedrooms and 2 full bathrooms, there is ample space for families of all sizes. The open-concept main level enhances the flow of the home and is complimented by two fully-equipped kitchens, making it ideal for multi-generational living or entertaining guests. Situated on a nicely landscaped mature 70x90 corner lot, the property features a picturesque white picket fence and a serene pergola with a private sitting areaperfect for outdoor relaxation and gatherings. The extra-large 25'.4" X 22'.4'' detached double-car garage provides generous vehicle storage, 240Amp service and perfect as a Hobbyists or Car enthusiasts workshop! Additional highlights include two convenient laundry setups on both the main and lower levels and a separate entrance for the lower-level suite, offering privacy and flexibility. Quiet Aldershot locale in a mature neighbourhood with schools, parks, shopping, golf and bus and transit routes within minutes. Don't miss this exceptional opportunity to own a home that combines style, functionality, and a welcoming atmosphere.
Location
Province ON
County Halton
Community Lasalle
Area Halton
Zoning Res 301
Region LaSalle
City Region LaSalle
Rooms
Family Room No
Basement Finished, Separate Entrance
Kitchen 2
Separate Den/Office 2
Interior
Interior Features Carpet Free, In-Law Suite, Primary Bedroom - Main Floor, Water Heater
Cooling Central Air
Fireplaces Number 2
Fireplaces Type Electric, Natural Gas
Exterior
Exterior Feature Landscaped, Privacy
Parking Features Private
Garage Spaces 7.0
Pool None
Roof Type Asphalt Shingle
Total Parking Spaces 7
Building
Foundation Concrete Block
Read Less Info
Want to know what your home might be worth? Contact us for a FREE valuation!

Our team is ready to help you sell your home for the highest possible price ASAP
Get More Information




