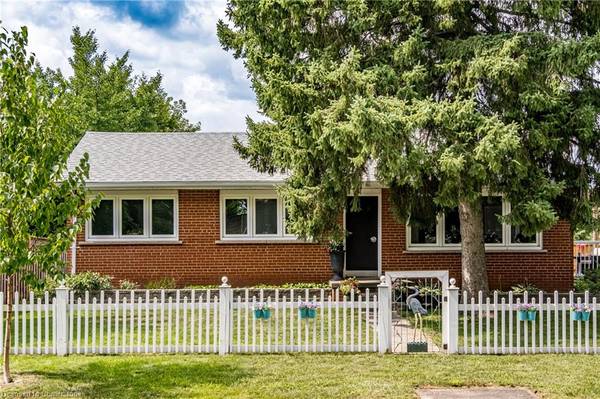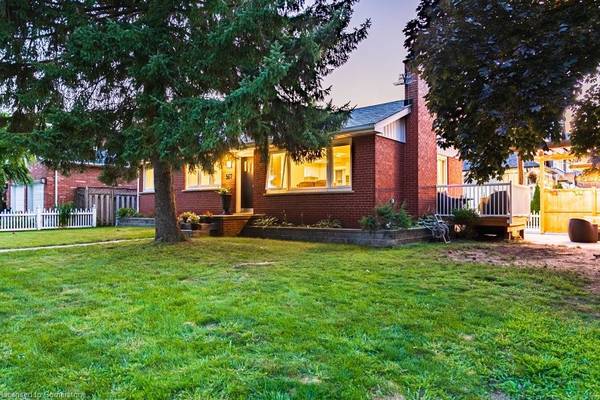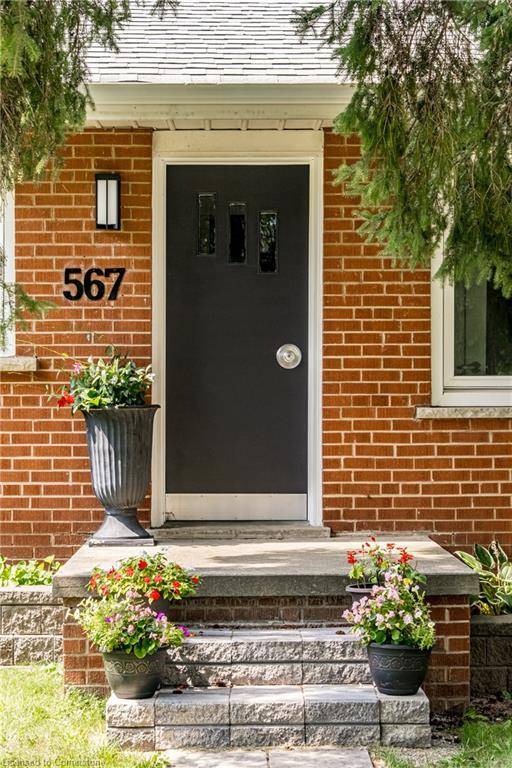For more information regarding the value of a property, please contact us for a free consultation.
Key Details
Sold Price $1,000,000
Property Type Single Family Home
Sub Type Single Family Residence
Listing Status Sold
Purchase Type For Sale
Square Footage 1,046 sqft
Price per Sqft $956
MLS Listing ID 40680209
Sold Date 12/17/24
Style Bungalow
Bedrooms 5
Full Baths 2
Abv Grd Liv Area 1,983
Originating Board Hamilton - Burlington
Year Built 1954
Annual Tax Amount $4,150
Lot Depth 97.7
Lot Front 70.01
Property Description
This beautifully transformed bungalow, perfectly balances classic appeal with modern amenities. It's all new since 2022 w/ flooring, windows, bathrooms, kitchens & more! Featuring 3+2 bedrooms and 2 full bathrooms, there is ample space for families of all sizes. The open-concept main level enhances the flow of the home and is complimented by two fully-equipped kitchens, making it ideal for multi-generational living or entertaining guests. Situated on a nicely landscaped mature 70'x90' corner lot, the property features a picturesque white picket fence and a serene pergola with a private sitting area—perfect for outdoor relaxation and gatherings. The extra-large 25'.4" X 22'.4'' detached double-car garage provides generous vehicle storage, 240Amp service and perfect as a Hobbyist's or Car enthusiasts workshop! Additional highlights include two convenient laundry setups on both the main and lower levels and a separate entrance for the lower-level suite, offering privacy and flexibility. Quiet Aldershot locale in a mature neighbourhood with schools, parks, shopping, golf and bus and transit routes within minutes. Don't miss this exceptional opportunity to own a home that combines style, functionality, and a welcoming atmosphere.
Location
Province ON
County Halton
Area 30 - Burlington
Zoning 301 Residential
Direction Plains Rd to Cedarwood or Joan Dr. to Kingswood Place
Rooms
Other Rooms Gazebo, Workshop
Basement Separate Entrance, Full, Finished
Kitchen 2
Interior
Interior Features Auto Garage Door Remote(s), Built-In Appliances, In-law Capability, In-Law Floorplan
Heating Forced Air, Natural Gas
Cooling Central Air
Fireplaces Number 2
Fireplaces Type Electric, Gas
Fireplace Yes
Window Features Window Coverings
Appliance Instant Hot Water, Water Heater, Dishwasher, Dryer, Microwave, Range Hood, Refrigerator, Washer
Laundry In Basement, In Kitchen, Lower Level, Main Level, Multiple Locations
Exterior
Exterior Feature Lighting, Privacy
Parking Features Detached Garage, Garage Door Opener, Asphalt
Garage Spaces 2.0
Fence Full
View Y/N true
View Garden
Roof Type Asphalt Shing
Street Surface Paved
Handicap Access Lever Door Handles
Porch Deck, Patio
Lot Frontage 70.01
Lot Depth 97.7
Garage Yes
Building
Lot Description Urban, Rectangular, Arts Centre, Dog Park, City Lot, Near Golf Course, Greenbelt, Highway Access, Hospital, Major Highway, Park, Place of Worship, Playground Nearby, Public Transit, Quiet Area, Rec./Community Centre, Schools, Shopping Nearby
Faces Plains Rd to Cedarwood or Joan Dr. to Kingswood Place
Foundation Concrete Block
Sewer Sewer (Municipal)
Water Municipal, Municipal-Metered
Architectural Style Bungalow
Structure Type Brick,Wood Siding
New Construction No
Schools
Elementary Schools Maplehurst P.S.Holy Rosary
High Schools Aldershot H.S.Assumption
Others
Senior Community false
Tax ID 071130201
Ownership Freehold/None
Read Less Info
Want to know what your home might be worth? Contact us for a FREE valuation!

Our team is ready to help you sell your home for the highest possible price ASAP



