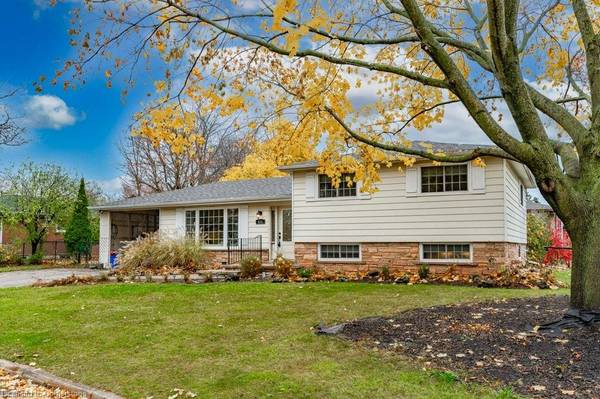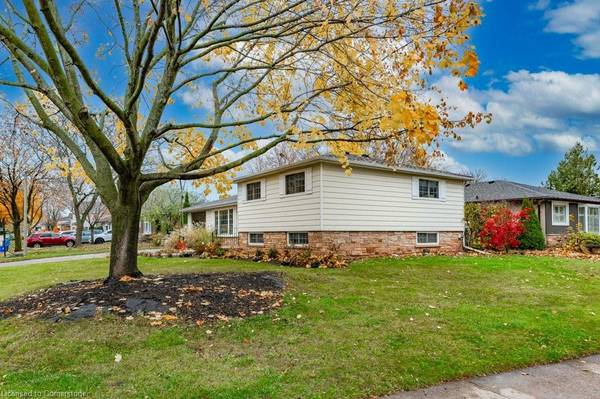For more information regarding the value of a property, please contact us for a free consultation.
Key Details
Sold Price $1,020,000
Property Type Single Family Home
Sub Type Single Family Residence
Listing Status Sold
Purchase Type For Sale
Square Footage 1,225 sqft
Price per Sqft $832
MLS Listing ID 40679180
Sold Date 12/18/24
Style Sidesplit
Bedrooms 3
Full Baths 1
Half Baths 1
Abv Grd Liv Area 1,225
Originating Board Hamilton - Burlington
Annual Tax Amount $4,498
Lot Depth 69.0
Lot Front 116.0
Property Description
Excellent family home on large corner lot in the sought-after School catchment for Pauline Johnson Public and Nelson High School. The property has abundant yard space in the front, back and side, complimented by pave stone front entryway and 'New' stamped concrete sidewalk and backyard patio. The home has a feeling of warmth and comfort and plenty of space for the modern family.
Save your money for the fun stuff. The current owner has taken care of efficiency updates, including a New electrical panel (2024), 'Trane' high-efficiency Furnace (2020) and Roof shingles in 2019. The location also has the incredible benefit of being within walking distance of all of one's necessary amenities (Grocery, Gym, Home Hardware) and some outstanding Restaurants at the corner of Appleby and New St. Grab a hold of this opportunity today!
Location
Province ON
County Halton
Area 32 - Burlington
Zoning Residential
Direction Appleby Line to Longmoor to Galway
Rooms
Basement Partial, Finished
Kitchen 1
Interior
Heating Natural Gas
Cooling Central Air
Fireplace No
Window Features Window Coverings
Appliance Water Heater, Dishwasher, Dryer, Range Hood, Refrigerator, Stove, Washer
Exterior
Roof Type Fiberglass
Lot Frontage 116.0
Lot Depth 69.0
Garage No
Building
Lot Description Urban, Library, Major Highway, Place of Worship, Playground Nearby, Public Transit, School Bus Route, Schools, Shopping Nearby
Faces Appleby Line to Longmoor to Galway
Foundation Poured Concrete
Sewer Sewer (Municipal)
Water Municipal
Architectural Style Sidesplit
Structure Type Aluminum Siding,Brick
New Construction No
Schools
High Schools Nelson (P), Assumption (C)
Others
Senior Community false
Tax ID 070300019
Ownership Freehold/None
Read Less Info
Want to know what your home might be worth? Contact us for a FREE valuation!

Our team is ready to help you sell your home for the highest possible price ASAP
Get More Information




