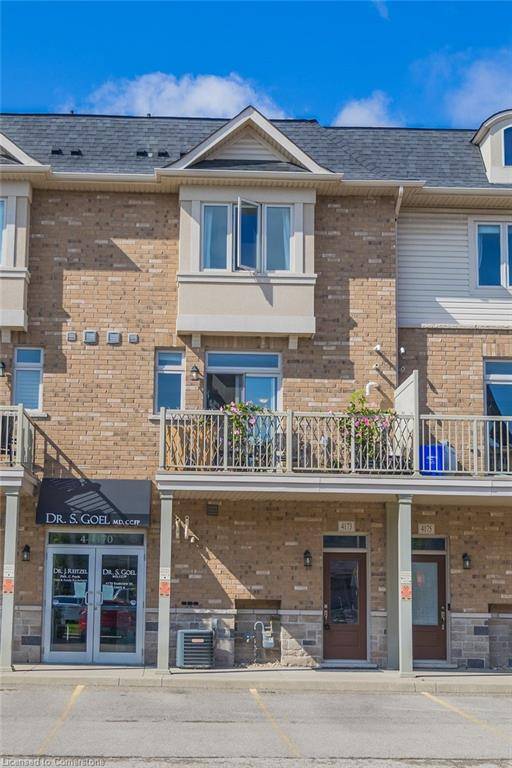For more information regarding the value of a property, please contact us for a free consultation.
Key Details
Sold Price $745,000
Property Type Townhouse
Sub Type Row/Townhouse
Listing Status Sold
Purchase Type For Sale
Square Footage 1,335 sqft
Price per Sqft $558
MLS Listing ID 40654736
Sold Date 12/18/24
Style 3 Storey
Bedrooms 2
Full Baths 2
Half Baths 1
HOA Fees $250/mo
HOA Y/N Yes
Abv Grd Liv Area 1,335
Originating Board Hamilton - Burlington
Year Built 2016
Annual Tax Amount $2,818
Property Description
Spacious 3 story townhome built by DiCarlo Homes This unit features 2 large bedrooms, 2.5 baths with nine-foot ceilings on 2nd level! Spacious main level foyer with closet. Second story features eat in kitchen with large balcony with one the best views in complex, very bright and spacious living room, 2 large windows, closet and powder room. 3rd floor features a large master bedroom with his and hers closets and a 4-piece ensuite, another large second bedroom, 4-piece bathroom, and laundry room. Tons of visitors parking!! Appleby Go Station and the QEW are just minutes away. Public transit is just outside doorway, great for commuters. This unit is a must see!!!
Location
Province ON
County Halton
Area 32 - Burlington
Zoning Residential
Direction South on Walkers, Left on Fairview, on South side of Fairview
Rooms
Basement None
Kitchen 1
Interior
Interior Features None
Heating Forced Air, Natural Gas
Cooling Central Air
Fireplace No
Appliance Built-in Microwave, Dishwasher, Dryer, Refrigerator, Stove, Washer
Laundry In-Suite
Exterior
Parking Features Asphalt, Exclusive
Roof Type Asphalt Shing
Porch Terrace
Garage No
Building
Lot Description Urban, Place of Worship, Public Transit, Schools
Faces South on Walkers, Left on Fairview, on South side of Fairview
Foundation Poured Concrete
Sewer Sewer (Municipal)
Water Municipal
Architectural Style 3 Storey
Structure Type Aluminum Siding,Brick
New Construction No
Schools
Elementary Schools Pauline Johnsonst. Raphael
High Schools Nelson, Assumption
Others
HOA Fee Include Common Elements,Building Ins, Common Elements, Ext Maint, Parking
Senior Community false
Tax ID 259350038
Ownership Condominium
Read Less Info
Want to know what your home might be worth? Contact us for a FREE valuation!

Our team is ready to help you sell your home for the highest possible price ASAP
Get More Information




