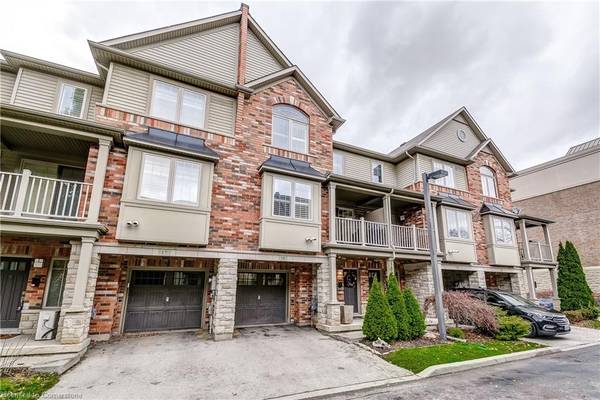For more information regarding the value of a property, please contact us for a free consultation.
Key Details
Sold Price $755,000
Property Type Townhouse
Sub Type Row/Townhouse
Listing Status Sold
Purchase Type For Sale
Square Footage 1,444 sqft
Price per Sqft $522
MLS Listing ID 40681301
Sold Date 12/19/24
Style 3 Storey
Bedrooms 2
Full Baths 1
Half Baths 1
HOA Fees $119/mo
HOA Y/N Yes
Abv Grd Liv Area 1,444
Originating Board Hamilton - Burlington
Year Built 2009
Annual Tax Amount $3,635
Property Description
Welcome home to this stunning 3-storey townhome in desirable Aldershot. Featuring two bathrooms and two great-sized bedrooms with a large walk-in closet in the primary. Recently updated carpet on stairs, bedroom fans, pot lights in kitchen, and smoke detectors. Open concept kitchen/dining/ living space make it ideal for relaxing or entertaining guests. Lovely balcony off dining space is perfect for summer BBQs or enjoying your morning coffee. Upper floor laundry and ample closet/linen storage space make day-to-day living a breeze. California shutters throughout. Enjoy a one-car garage with plenty of storage space and workbench. Walking distance to amenities, shops, RBG, and restaurants. A commuter's dream with easy access to QEW, 403 and the Aldershot GO station! Don't miss out on your chance to call this property HOME!
Location
Province ON
County Halton
Area 30 - Burlington
Zoning CH350
Direction Falcon Blvd and Plains Road East
Rooms
Basement None
Kitchen 1
Interior
Interior Features High Speed Internet, Work Bench
Heating Forced Air, Natural Gas, Heat Pump
Cooling Central Air
Fireplace No
Window Features Window Coverings
Appliance Water Heater, Built-in Microwave, Dishwasher, Dryer, Refrigerator, Stove, Washer
Laundry In-Suite, Upper Level
Exterior
Exterior Feature Balcony, Private Entrance
Parking Features Attached Garage, Garage Door Opener, Built-In
Garage Spaces 1.0
Utilities Available Electricity Connected, Garbage/Sanitary Collection, Recycling Pickup, Street Lights
Roof Type Asphalt Shing
Porch Open
Garage Yes
Building
Lot Description Urban, Near Golf Course, Greenbelt, Highway Access, Hospital, Library, Major Highway, Park, Place of Worship, Playground Nearby, Public Transit, School Bus Route, Schools, Shopping Nearby
Faces Falcon Blvd and Plains Road East
Foundation Poured Concrete
Sewer Sewer (Municipal)
Water Municipal
Architectural Style 3 Storey
Structure Type Brick
New Construction No
Schools
Elementary Schools Glenview Ps, Aldershot Elementary, Holy Rosary, Sacred Heart Of Jesus
High Schools Aldershot And Assumption
Others
HOA Fee Include Insurance,Common Elements,Parking
Senior Community false
Tax ID 258470018
Ownership Condominium
Read Less Info
Want to know what your home might be worth? Contact us for a FREE valuation!

Our team is ready to help you sell your home for the highest possible price ASAP
Get More Information




