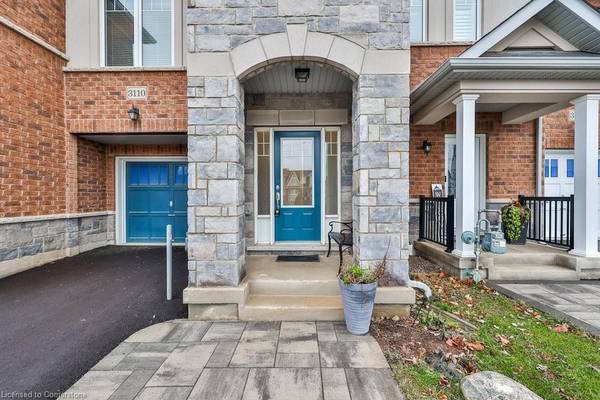For more information regarding the value of a property, please contact us for a free consultation.
Key Details
Sold Price $890,000
Property Type Townhouse
Sub Type Row/Townhouse
Listing Status Sold
Purchase Type For Sale
Square Footage 1,437 sqft
Price per Sqft $619
MLS Listing ID 40685484
Sold Date 12/18/24
Style Two Story
Bedrooms 3
Full Baths 2
Half Baths 1
Abv Grd Liv Area 1,437
Originating Board Hamilton - Burlington
Year Built 2020
Annual Tax Amount $4,380
Lot Depth 75.46
Lot Front 21.33
Property Description
Welcome home. Beautiful Freehold Townhome in highly sought-after Alton Village West in a vibrant new subdivision. Enjoy being within walking distance to grocery stores, restaurants, and medical center and just steps away from a park complete with walking path, outdoor exercise equipment, and an enclosed dog park. Commuting is a breeze with easy access to the 407 and a nearby GO bus interchange. The exterior of the home is both functional and inviting, with a stone walkway leading to the front porch and extended stone steps that guide you to a spacious stone patio in the fully fenced backyard. Parking is easy with a garage and additional driveway space. Inside, the home has been freshly painted and features new wide-plank flooring in the living and dining areas, creating a stylish and modern feel. The kitchen and bathroom tiles have been upgraded, along with the interior doors. This home is move-in ready and perfectly situated for modern living. Don't miss this opportunity to live in the heart of Alton Village West!
Location
Province ON
County Halton
Area 36 - Burlington
Zoning RAL3
Direction Walkers Line to Thomas Alton Blvd to Lula Rd to Koenig Rd to Michelangelo Rd
Rooms
Basement Full, Unfinished
Kitchen 1
Interior
Interior Features None
Heating Forced Air, Natural Gas
Cooling Central Air
Fireplace No
Window Features Window Coverings
Appliance Dishwasher, Dryer, Refrigerator, Stove, Washer
Laundry In-Suite
Exterior
Parking Features Attached Garage
Garage Spaces 1.0
Roof Type Asphalt Shing
Lot Frontage 21.33
Lot Depth 75.46
Garage Yes
Building
Lot Description Urban, Dog Park, Major Highway, Park, Schools, Shopping Nearby
Faces Walkers Line to Thomas Alton Blvd to Lula Rd to Koenig Rd to Michelangelo Rd
Foundation Poured Concrete
Sewer Sewer (Municipal)
Water Municipal
Architectural Style Two Story
Structure Type Brick
New Construction No
Others
Senior Community false
Tax ID 071950443
Ownership Freehold/None
Read Less Info
Want to know what your home might be worth? Contact us for a FREE valuation!

Our team is ready to help you sell your home for the highest possible price ASAP
Get More Information




