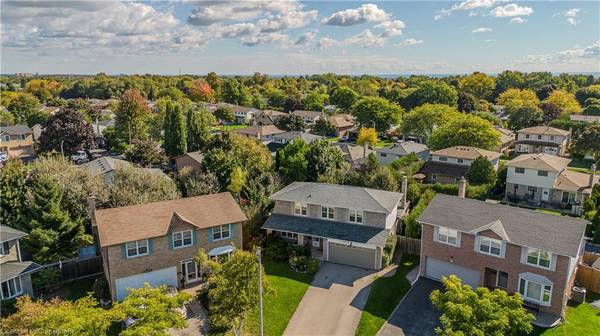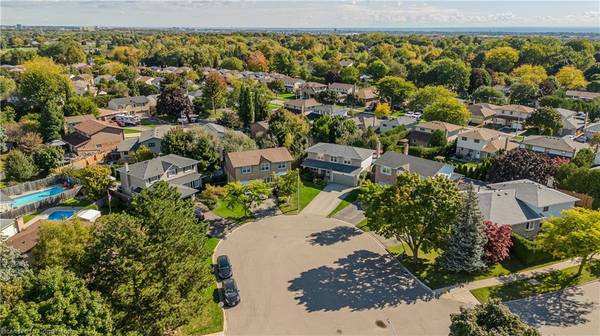For more information regarding the value of a property, please contact us for a free consultation.
Key Details
Sold Price $1,260,000
Property Type Single Family Home
Sub Type Single Family Residence
Listing Status Sold
Purchase Type For Sale
Square Footage 2,114 sqft
Price per Sqft $596
MLS Listing ID 40661027
Sold Date 12/22/24
Style Two Story
Bedrooms 5
Full Baths 2
Half Baths 1
Abv Grd Liv Area 3,199
Originating Board Hamilton - Burlington
Year Built 1981
Annual Tax Amount $5,573
Lot Depth 106.12
Lot Front 30.32
Property Description
Welcome to this fabulous 4+1 bedroom home nestled on a quiet, family-friendly court in the highly desirable Brant Hills neighborhood! This warm and inviting home sits on a private pie-shaped lot with beautiful perennial gardens in the front and a fully fenced, well-maintained backyard, complete with mature trees—perfect for outdoor entertaining or peaceful relaxation. Inside, you'll love the spacious and sun-filled layout, designed for comfortable family living. The solid wood eat-in kitchen boasts custom cabinetry, granite countertops, a breakfast bar, and stainless steel appliances, with gorgeous hardwood flooring throughout. The main floor laundry adds convenience, while the upper level offers a serene primary suite, complete with a 3-piece ensuite featuring a glass shower and quartz counters. Three additional well-sized bedrooms and a main bathroom complete the upper level. The fully finished lower level provides extra space for a recreation room, an additional bedroom, or home office. Parking is a breeze with a double garage and driveway space for up to 6 cars. Conveniently located close to schools, parks, transit, and amenities, this home truly has it all for the growing family!
Location
Province ON
County Halton
Area 34 - Burlington
Zoning R3.2
Direction MONTGOMERY TO TWEEDSMUIR
Rooms
Basement Full, Finished
Kitchen 1
Interior
Interior Features Central Vacuum, Other
Heating Forced Air, Natural Gas
Cooling Central Air
Fireplace No
Appliance Dryer, Gas Oven/Range, Microwave, Refrigerator, Washer
Laundry In-Suite
Exterior
Parking Features Attached Garage, Garage Door Opener
Garage Spaces 2.0
Roof Type Asphalt Shing
Porch Deck
Lot Frontage 30.32
Lot Depth 106.12
Garage Yes
Building
Lot Description Urban, Cul-De-Sac, Highway Access, Park, Public Transit, School Bus Route, Schools, Shopping Nearby
Faces MONTGOMERY TO TWEEDSMUIR
Foundation Poured Concrete
Sewer Sewer (Municipal)
Water Municipal
Architectural Style Two Story
Structure Type Brick
New Construction No
Others
Senior Community false
Tax ID 071550074
Ownership Freehold/None
Read Less Info
Want to know what your home might be worth? Contact us for a FREE valuation!

Our team is ready to help you sell your home for the highest possible price ASAP
Get More Information




