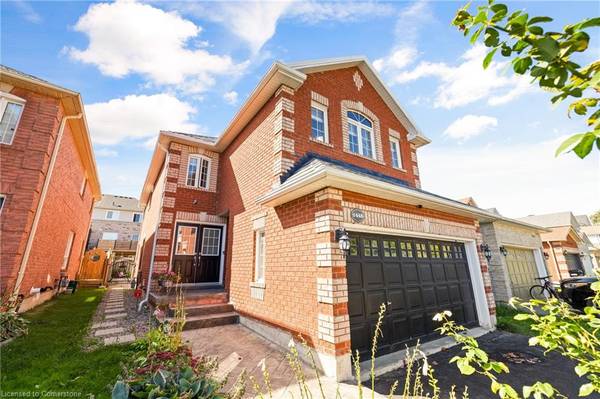For more information regarding the value of a property, please contact us for a free consultation.
Key Details
Sold Price $795,000
Property Type Single Family Home
Sub Type Single Family Residence
Listing Status Sold
Purchase Type For Sale
Square Footage 2,183 sqft
Price per Sqft $364
MLS Listing ID 40654272
Sold Date 12/30/24
Style Two Story
Bedrooms 4
Full Baths 2
Half Baths 1
Abv Grd Liv Area 2,183
Originating Board Mississauga
Year Built 2003
Annual Tax Amount $4,500
Lot Depth 108.17
Lot Front 32.84
Property Description
Welcome to 1448 Forest St, a charming 2-storey, 4-bed, 3-bath home nestled in the heart of Alcona, Innisfil. Located on a quiet & private street, this well-maintained property offers approx. 2200 sqft of total finished living space and is ideal for families and those seeking to upsize. With a spacious lot, this home has a beautiful backyard with a patio & an above ground heated pool. Inside, you'll find several upgrades that enhance the modern appeal of the home. The kitchen has been updated with stunning new quartz countertops, knobs, and handles. Freshly painted throughout in 2023, the home feels bright and welcoming from the moment you step inside. The newer metal roof, installed in 2016, adds peace of mind for future homeowners. The main level features a traditional yet functional layout with a large combined living & dining room, a family room & a spacious kitchen with a walkout to the backyard. On the second level, you'll find four spacious bedrooms, offering that extra room for your needs. There are almost 2 primary bedrooms - the traditional primary room boasting a 4pc ensuite bathroom & walk-in closet, while the other boasting a 4pc semi-ensuite accessible by the other 2 bedrooms. The home also has a full, unfinished basement, that will extend your living area & ready for your personal touch. A double-car garage adds to the convenience, providing extra space for vehicles or tools. Situated close to Innisfil Beach Rd, several parks and schools, this property offers the perfect balance of peaceful living and easy access to amenities.
Location
Province ON
County Simcoe County
Area Innisfil
Zoning Residential
Direction Mill St & Forest St
Rooms
Basement Full, Unfinished, Sump Pump
Kitchen 1
Interior
Heating Forced Air, Natural Gas
Cooling Central Air
Fireplace No
Window Features Window Coverings
Appliance Water Heater Owned, Water Softener, Dishwasher, Dryer, Gas Stove, Hot Water Tank Owned, Range Hood, Refrigerator, Washer
Laundry Main Level
Exterior
Parking Features Attached Garage, Asphalt
Garage Spaces 2.0
Pool Above Ground
Roof Type Metal
Porch Patio
Lot Frontage 32.84
Lot Depth 108.17
Garage Yes
Building
Lot Description Rural, Rectangular, Beach, Park, Schools
Faces Mill St & Forest St
Foundation Poured Concrete
Sewer Sewer (Municipal)
Water Municipal
Architectural Style Two Story
Structure Type Brick
New Construction No
Others
Senior Community false
Tax ID 580740343
Ownership Freehold/None
Read Less Info
Want to know what your home might be worth? Contact us for a FREE valuation!

Our team is ready to help you sell your home for the highest possible price ASAP



