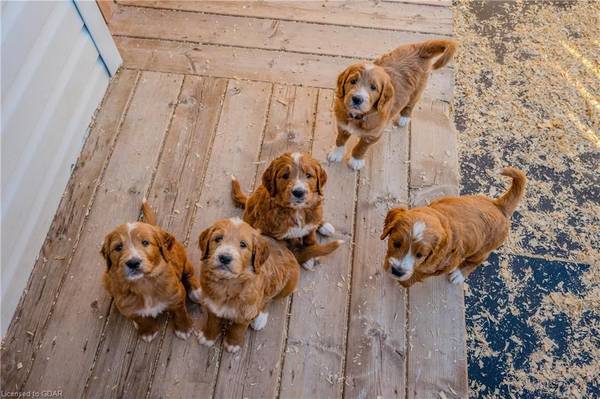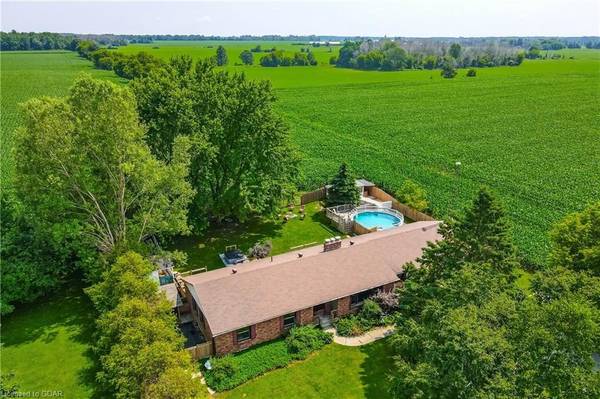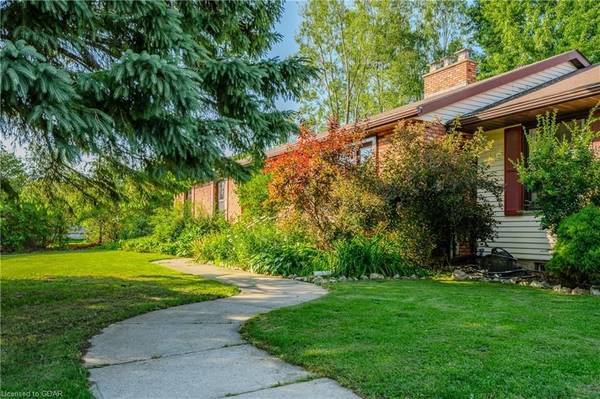For more information regarding the value of a property, please contact us for a free consultation.
Key Details
Sold Price $975,000
Property Type Single Family Home
Sub Type Detached
Listing Status Sold
Purchase Type For Sale
Approx. Sqft 2000-2500
Square Footage 2,112 sqft
Price per Sqft $461
MLS Listing ID X10878411
Sold Date 01/06/25
Style Bungalow
Bedrooms 5
Annual Tax Amount $6,554
Tax Year 2024
Lot Size 0.500 Acres
Lot Depth 250.0
Lot Front 125.0
Appx SqFt 2000-2500
Property Description
Calling all large families and puppy lovers! This sprawling ranch bungalow offers over 4,000 square feet of living space, sitting on .72 acres of mature rural landscape, and the incredible bonus of a thriving six-figure business that is for sale in addition to this listing's asking price (mls 40623147). Yep, there is A LOT you have to consider with this amazing opportunity. This rural ranch bungalow was designed and built by a local farmer who retired, settled down, and chose to enjoy a peaceful retirement after a full life working the neighboring land. You will not find another bungalow like this one, an over-built brick home full of natural light and rural country views from every corner. The reward after a full life, a full day: sit back, grab a cold beverage, and enjoy the quiet evenings on your back porch sitting out under the mature tree canopy and enjoying the hot tub - roasting marshmallows over the toasty fire - overlooking the field of corn, taking in the June bug sounds as the night cools off and the summer breeze rustles through the yard - yep, this is rural living, this is living in the moment, the present, and understanding what this experience we call life is all about. Hot sunny days? We have you covered with the pool, ready for your best cannonball or lazy tube float. Being near Elora, Fergus, and Guelph means you get the best of the city and rural worlds. The Ponsonby Public School being a 3-minute walk down the road ought to appeal to any young family looking to slow life down and go country. Curious? Call your Realtor today and let's start the conversation. This is not your typical real estate offering.
Location
Province ON
County Wellington
Community Rural Centre Wellington
Area Wellington
Zoning A
Region Rural Centre Wellington
City Region Rural Centre Wellington
Rooms
Family Room Yes
Basement Walk-Up, Separate Entrance
Kitchen 1
Separate Den/Office 2
Interior
Interior Features Propane Tank, Water Treatment, Sump Pump
Cooling None
Fireplaces Number 2
Fireplaces Type Living Room, Family Room
Exterior
Exterior Feature Hot Tub, Recreational Area
Parking Features Private Double, Other
Garage Spaces 10.0
Pool Above Ground
Roof Type Asphalt Shingle
Lot Frontage 125.0
Lot Depth 250.0
Exposure East
Total Parking Spaces 10
Building
Foundation Poured Concrete
New Construction false
Others
Senior Community No
Read Less Info
Want to know what your home might be worth? Contact us for a FREE valuation!

Our team is ready to help you sell your home for the highest possible price ASAP



